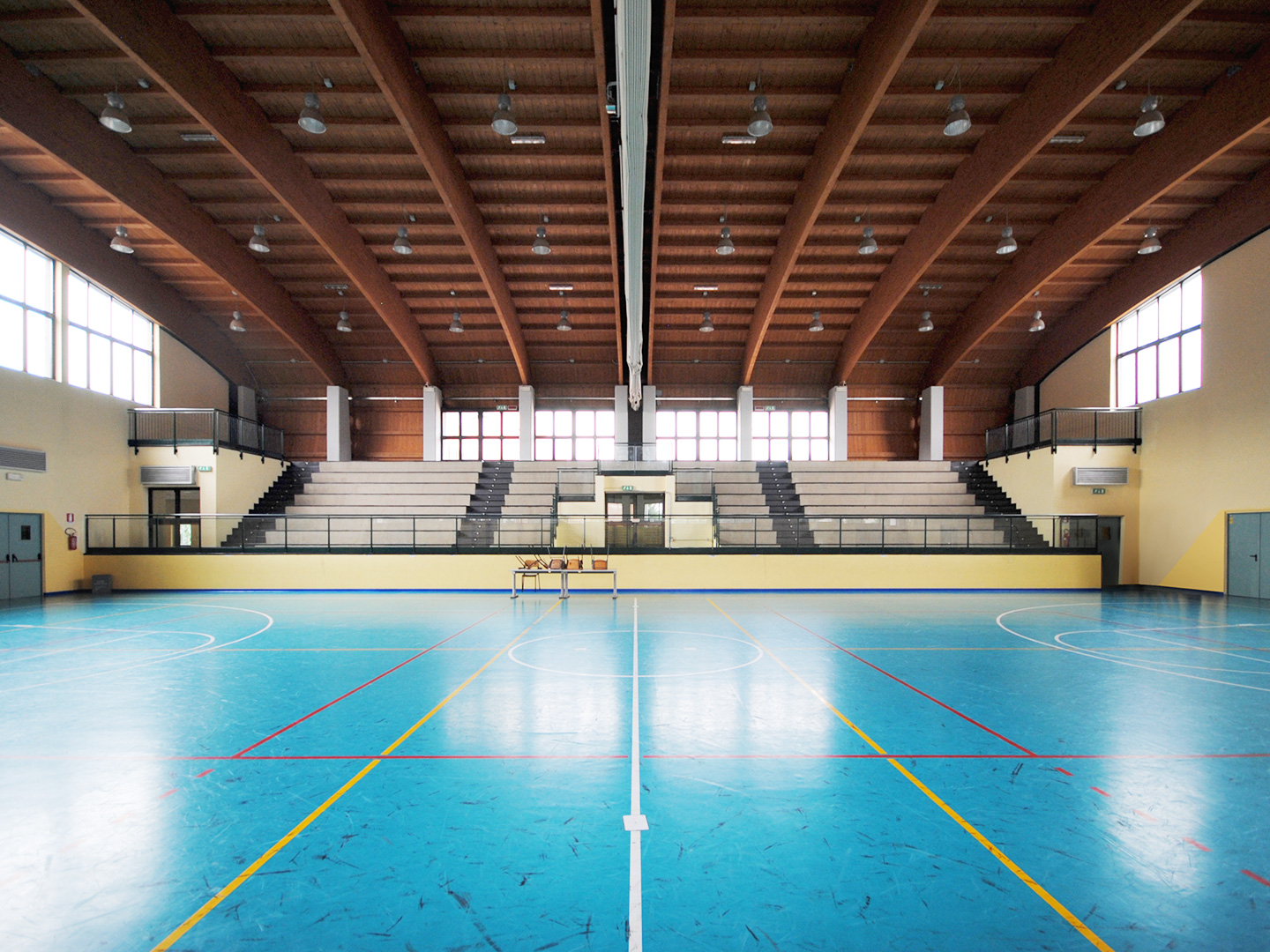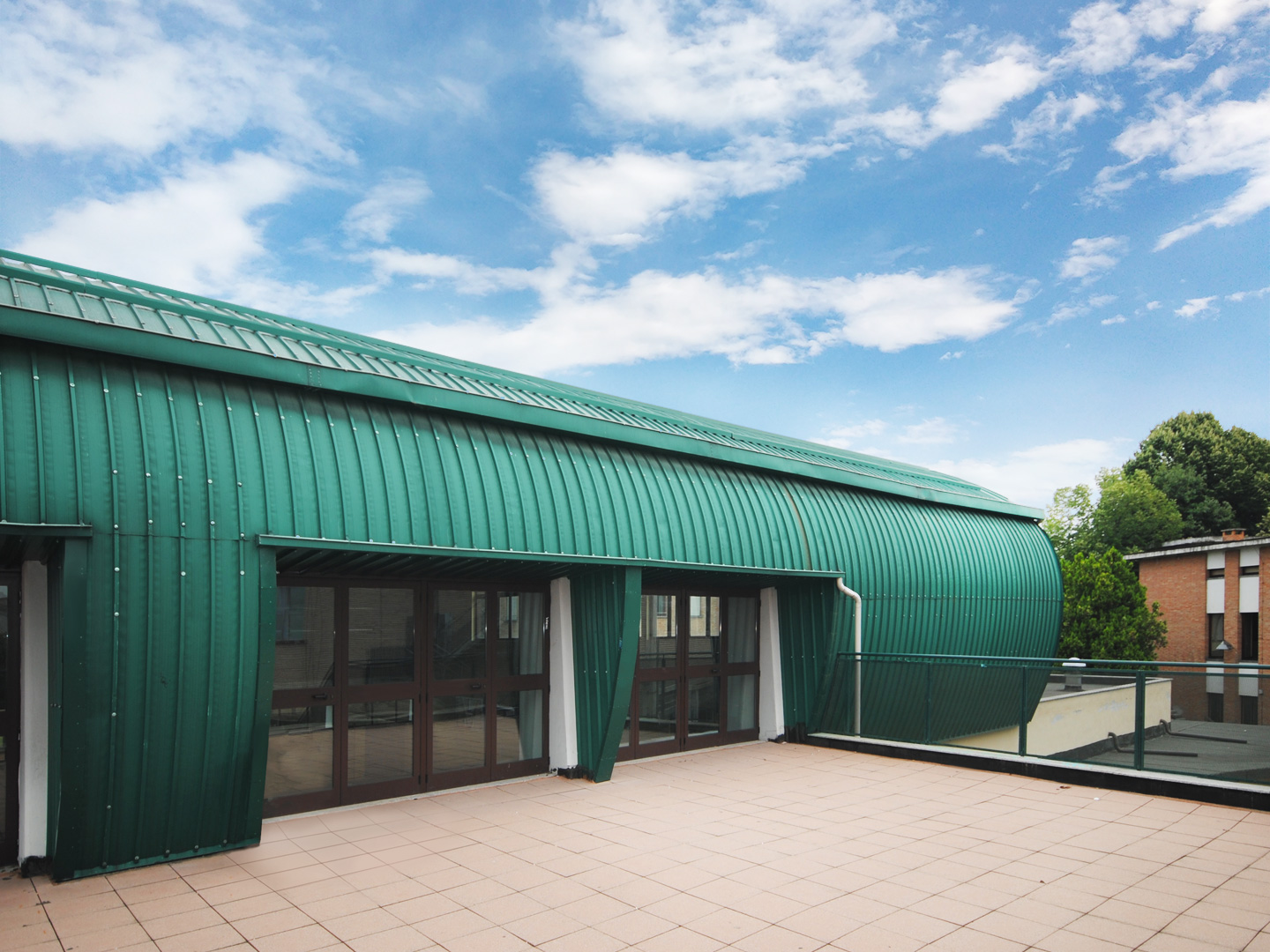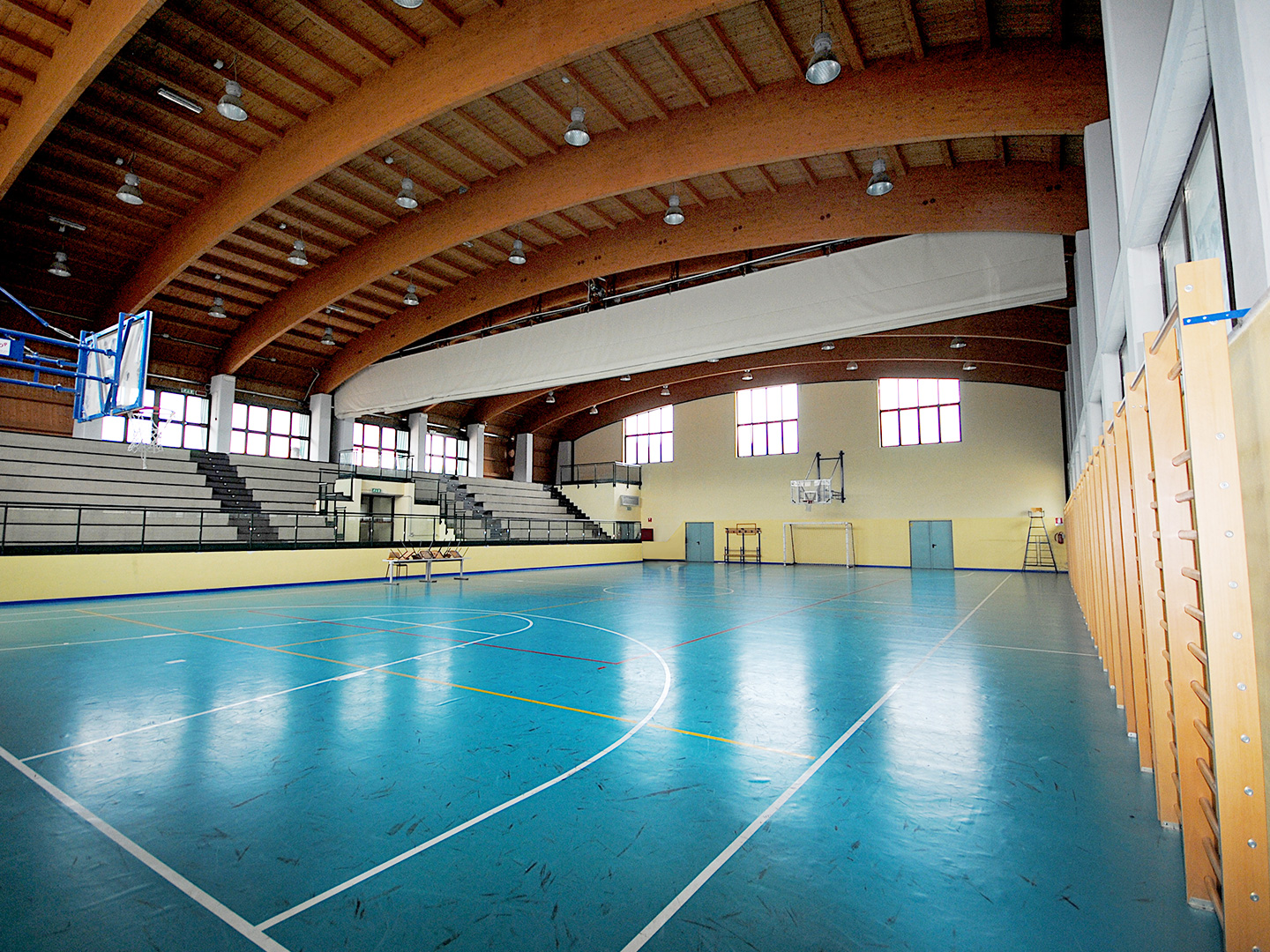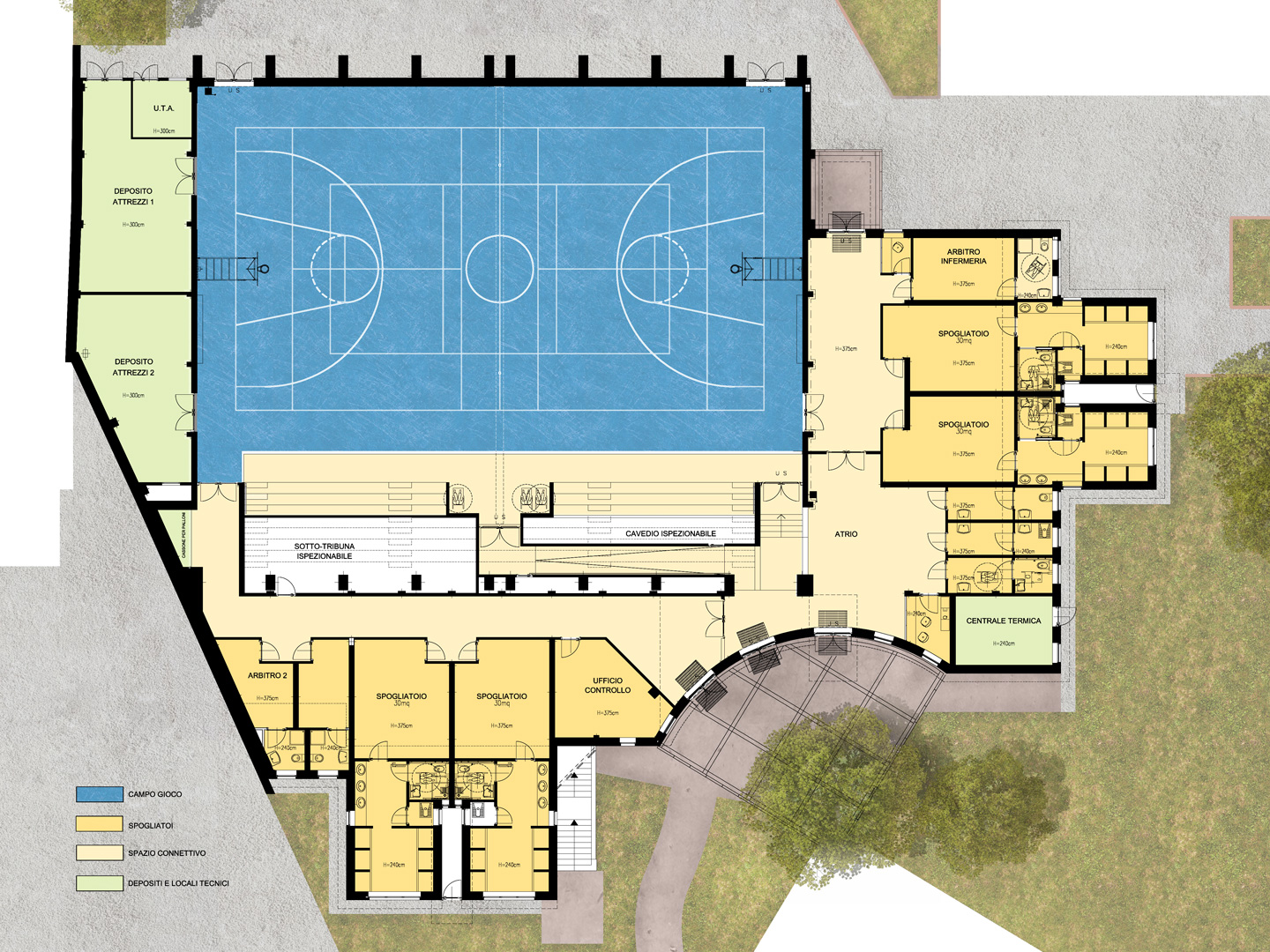Torino Gym ITIS Bodoni
Task
Design and Construction of a B2 type gym for official competitions
Location
Via Amilcare Ponchieli, Torino (TO)
Client
Provincia di Torino
Floor surface
1.750,00 sqm
Users
300
Amount
1.602.000,00 €
Design Architects
Archiloco studio associato
Plants
Archiloco studio associato
Structures
Archiloco studio associato
Project
2003 - 2005
Construction
2005 - 2006
A mixed-use gym (B2 type) which can accommodate official competitions of basketball and volleyball (CONI standards), equipped with double changing rooms for athletes and referees. The stepped grandstand, equipped with dedicated toilets and emergency escape doors, can accommodate up to 300 spectators. The anti-seismic supporting structure is topped by an insulated metal roof, with a wooden ceiling, sustained by laminated wooden beams. In absence of spectators, a collectible textile wall divides the gym into separate spaces containing two regulation volleyball courts. In addition to the standard equipment, necessary for the operation, the facility is integrated with all necessary safety implementations needed to carry out public events (smoke detection, alarms, fire suppression, emergency lights, etc. ...). The building is located in between the schools “Bodoni” and “Beccari”. Both the complexes are characterized by undersized and degraded gym areas. Limitations that forced new gym building that meets users’ expectations.




