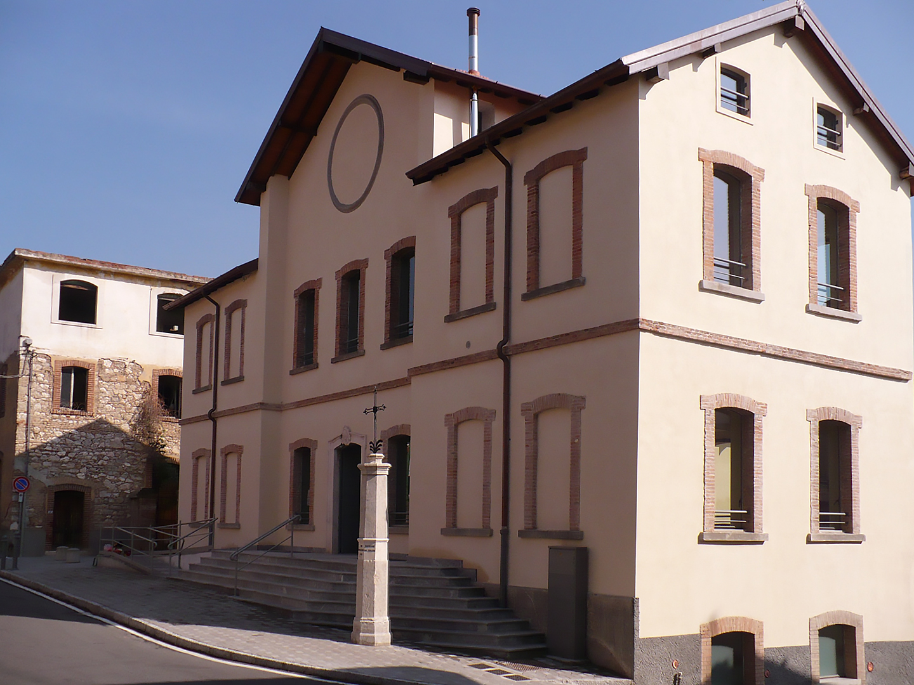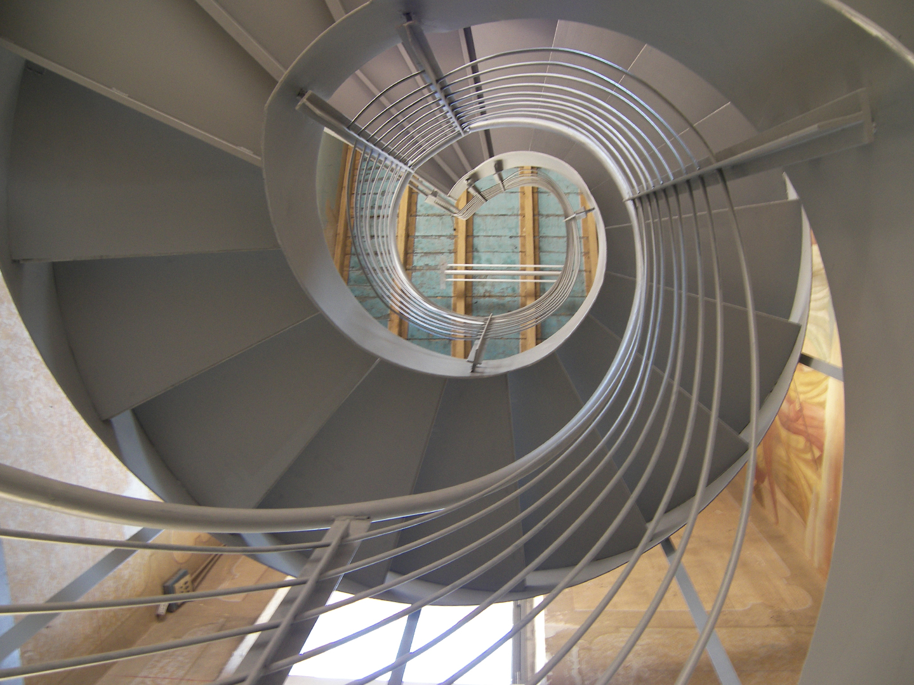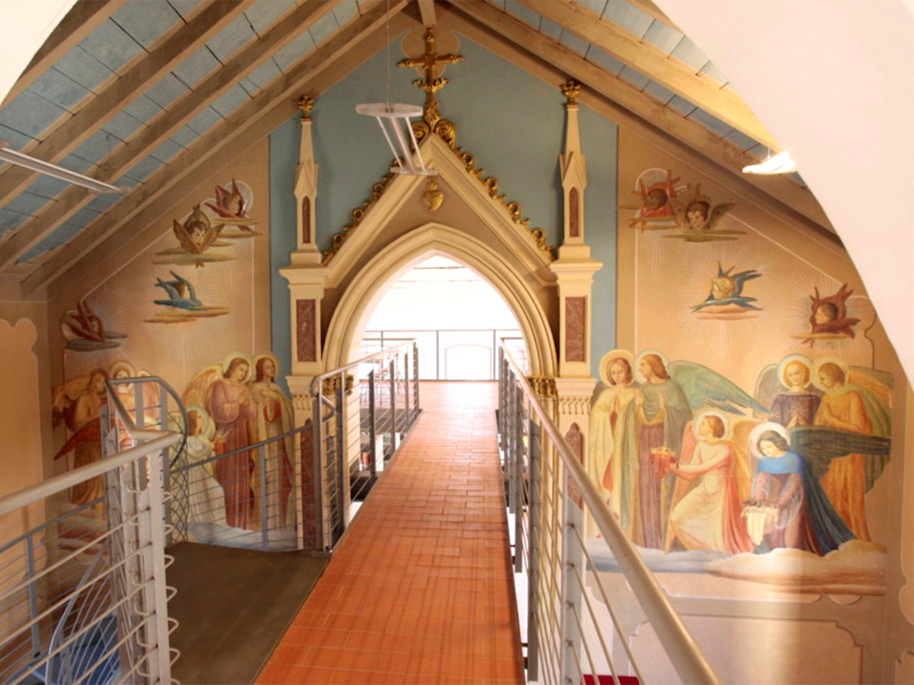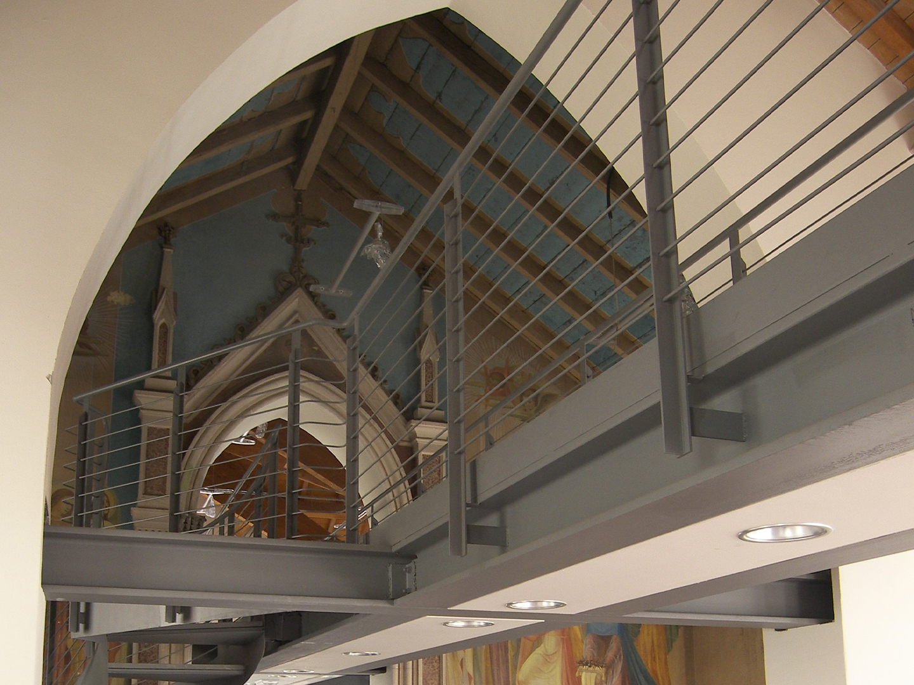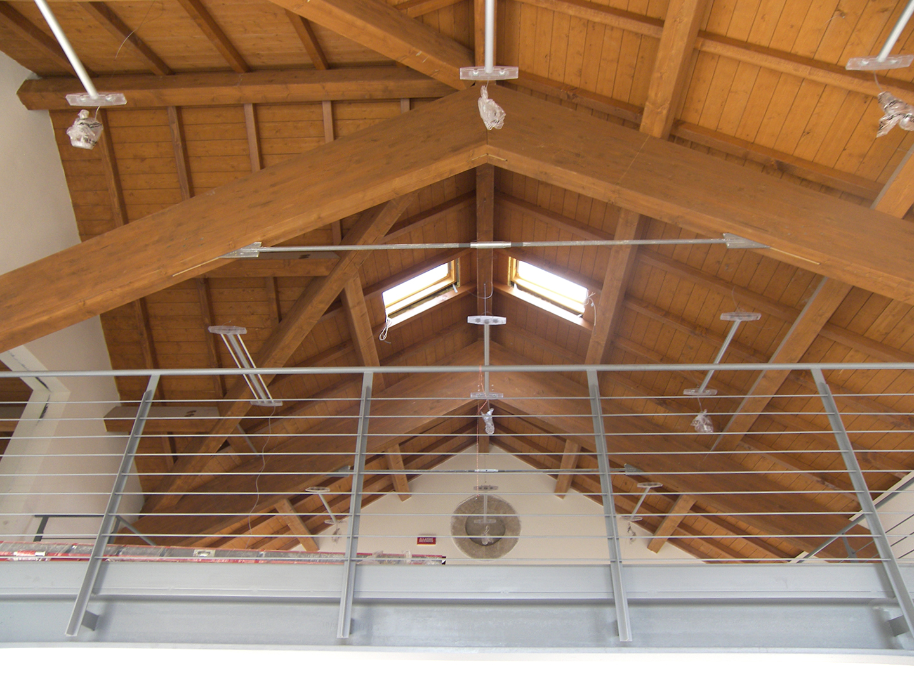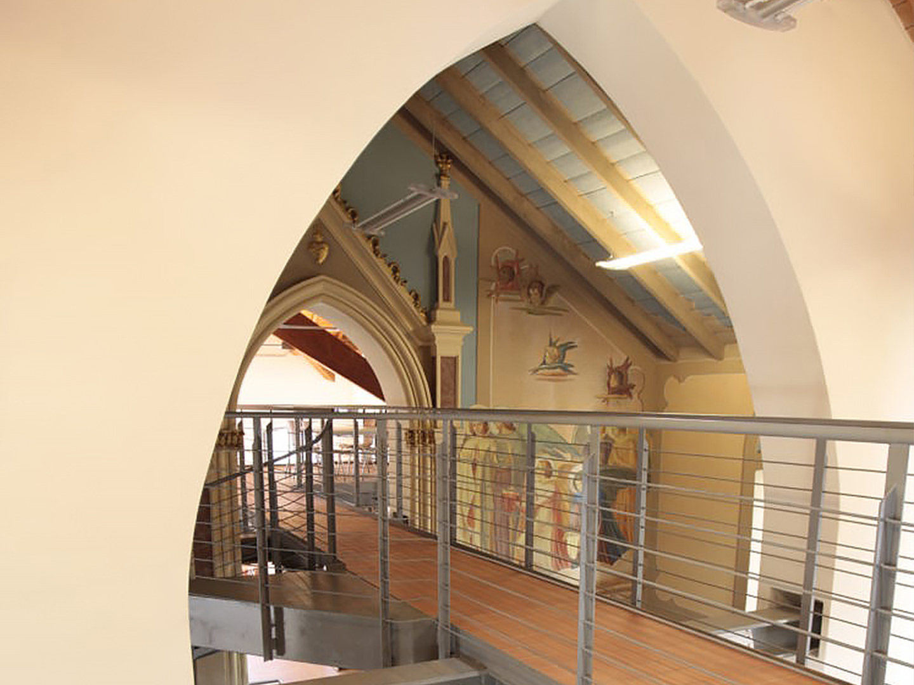San Paolo d'Argon Library and Civic Center
Task
Refunctionalization of the textile mill and nursery to design a new library and civic center
Location
Viale della Rimembranza, 41, San Paolo d’Argon (BG)
Client
Comune di San Paolo d’Argon
Floor surface
3.580,00 mq
Parcel size
1.650,00 mq
Users
216
Amount
1.144.035,21 €
Design Architects
Archiloco studio associato
Plants
INTERTECNICA group srl
Built in 1898 and originally intended as a kindergarten for the children of the nearby textile mill workers, the building has been renovated and transformed to a library and civic center. The rehabilitation and partial underpinning of the basement allowed to obtain new spaces for the conference room and the restoration point. The metal intermediate floors and the spiral staircase, built in a contemporary style, in line with the niches of the church asylum, allowed the insertion of an intermediate floor in the high premises on the ground loor, increasing the available space for the library.
