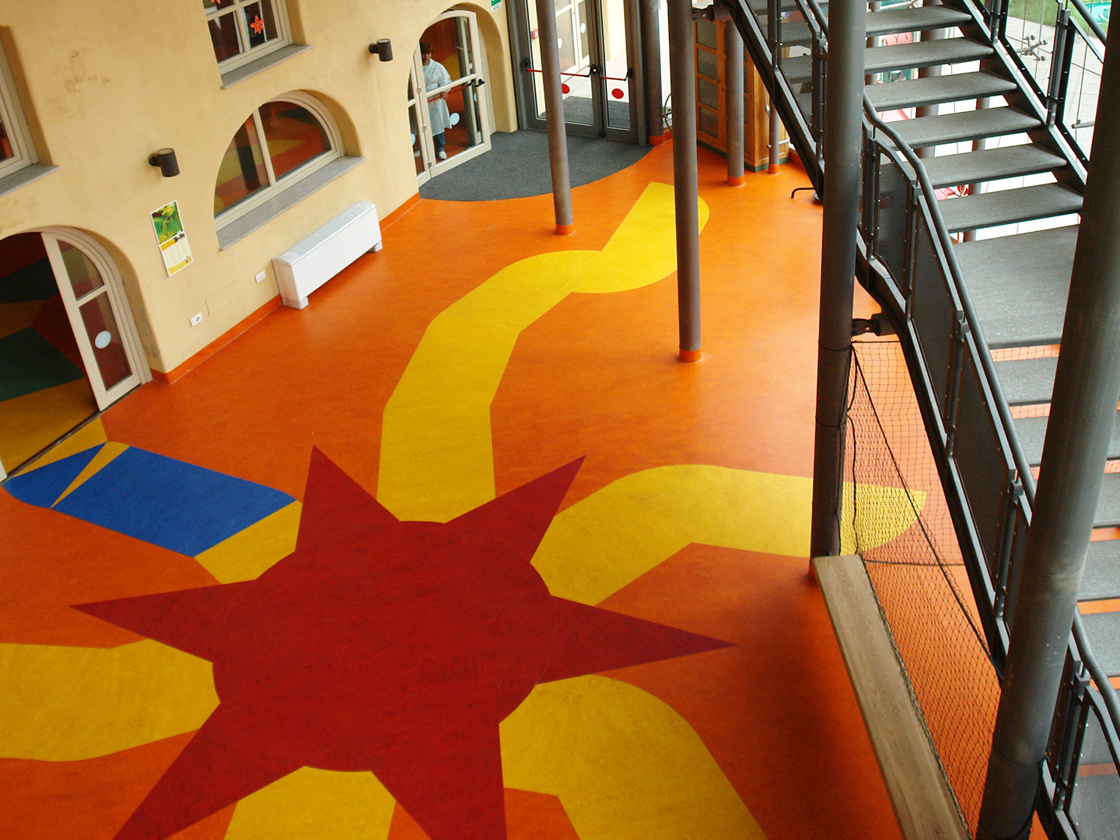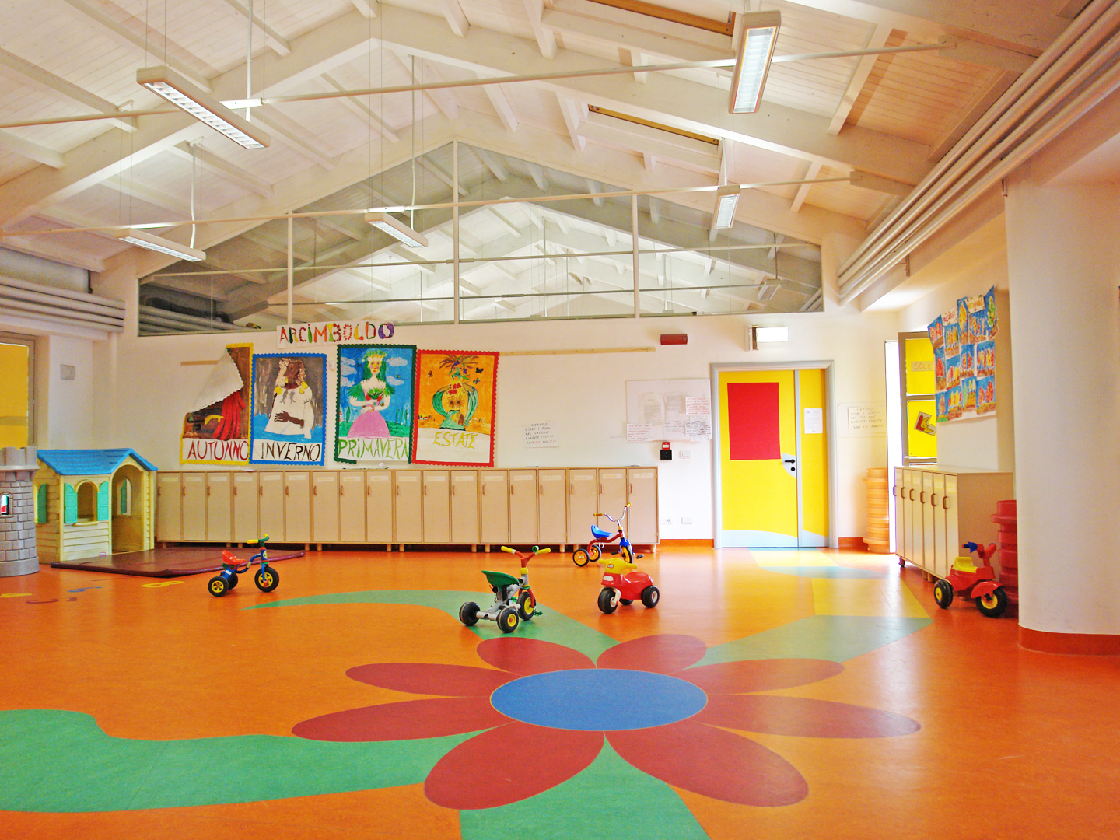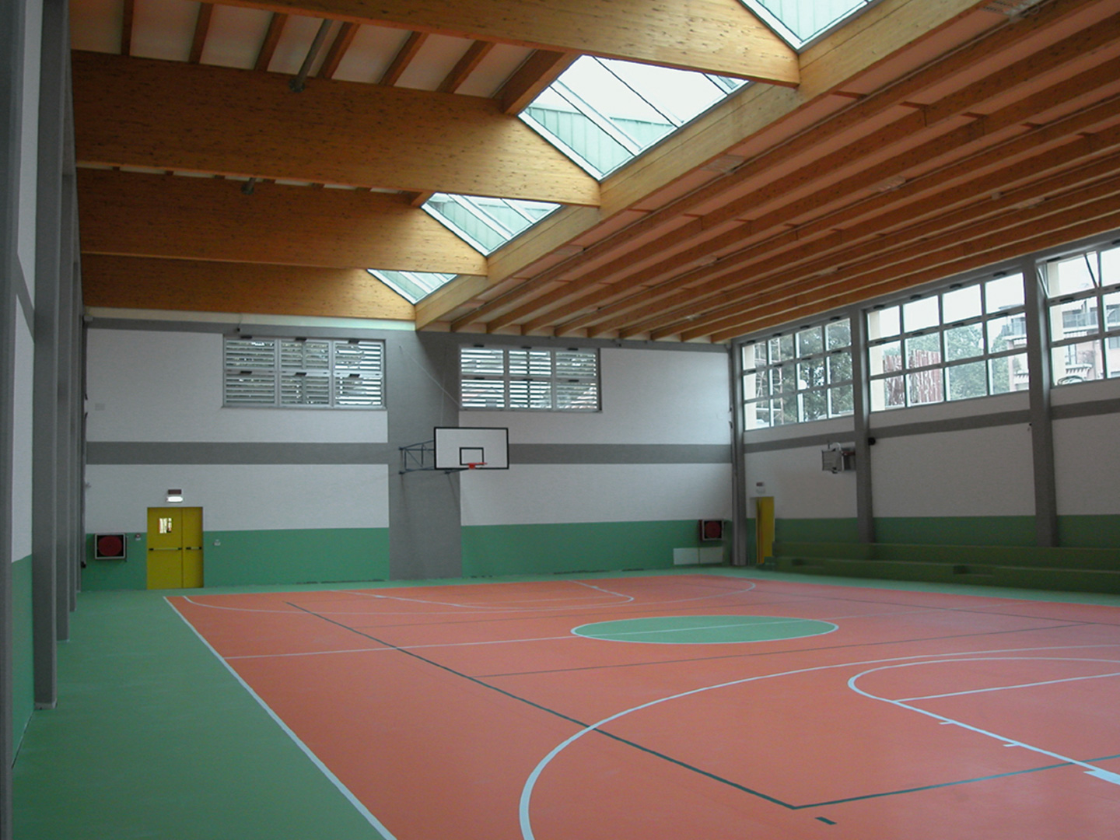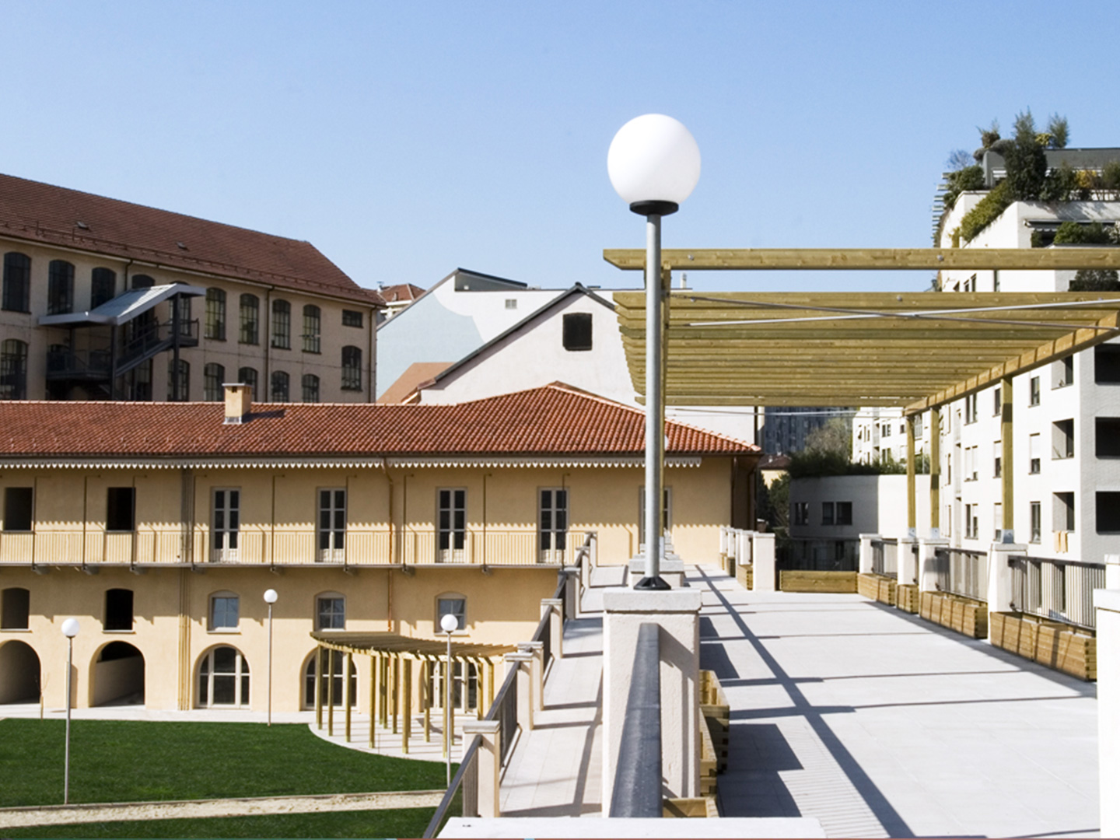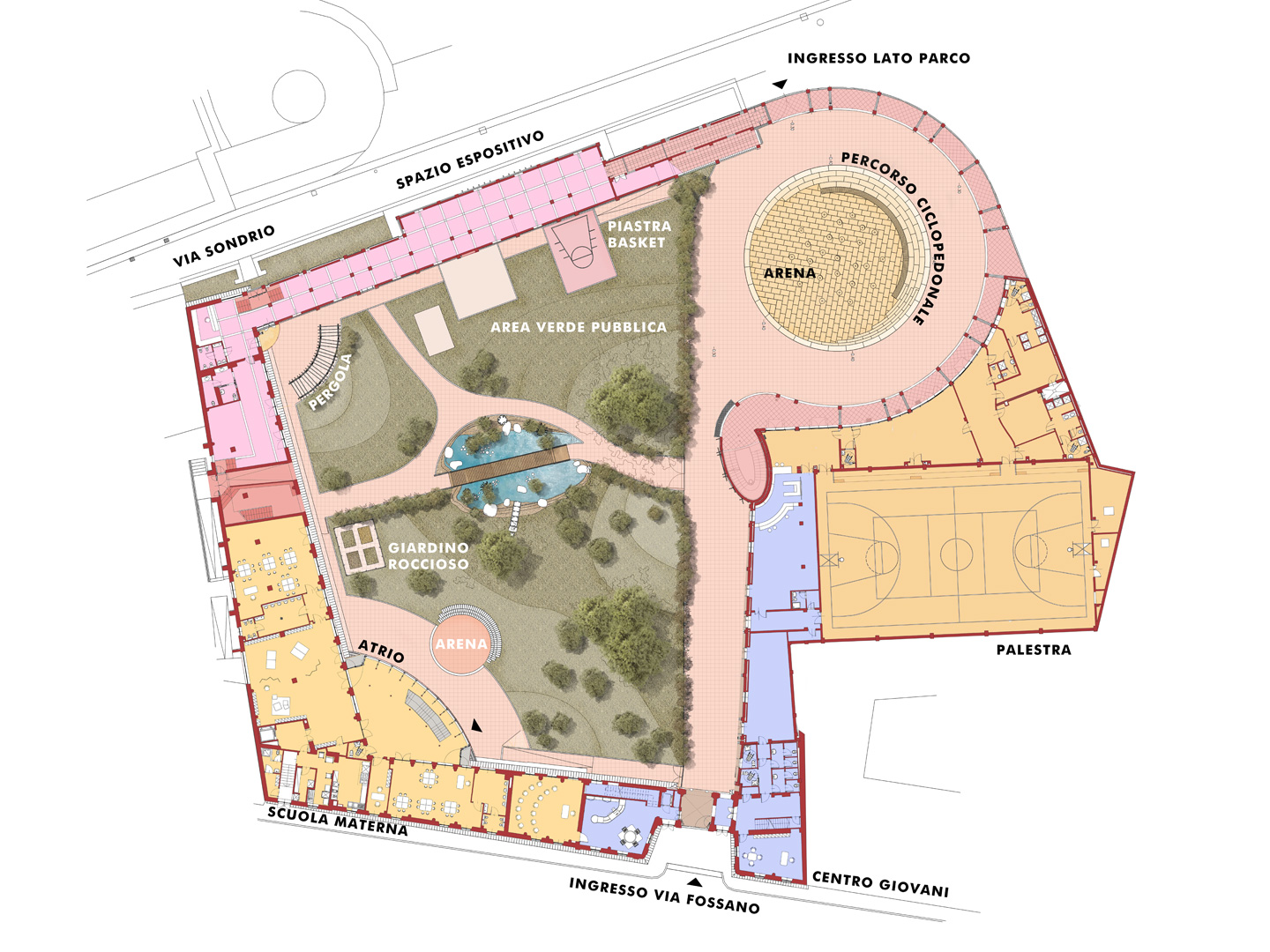San Cesario Paper Mill School Torino
Task
Design and Construction of the New kindergarten in the former San Cesario Paper Mill
Location
Via Fossano 8, Torino (TO)
Client
Comune di Torino
Floor surface
3.700,00 sqm
Parcel size
7.600 sqm
Garden area
4.000,00 sqm
Users
120
Energy performance
B Class (68 kWh/sqm year)
Amount
4.200.000,00 €
Design Architects
Archiloco studio associato | arch. A. Celoria | arch. P.G. Turi | arch. R. Fraternali | arch. U. Quattroccolo | arch. M. De Silvestro | arch. M. Ferreri
Plants
Archiloco studio associato
Structures
Archiloco studio associato
Executive Architects
Archiloco studio associato
RSP and RSE
arch. Roberto Fraternali
Contractor
Guerrini Costruzioni spa | Tecnocostruzioni srl
Project
2002-2004
Construction
2004 - 2008
A participative design, winner of a national competition, involved the citizenry in the paper-mill renovation. The existing architectures renovation, combined with the construction of additional elements, allowed to provide educational and other facilities. All the buildings face onto an internal courtyard which has been converted into a public square and garden. A new glazed circular link block provides natural weather protection without compromising the overall visual impact of the architecture. Natural materials and plants have been conceived to employ renewable resources.
