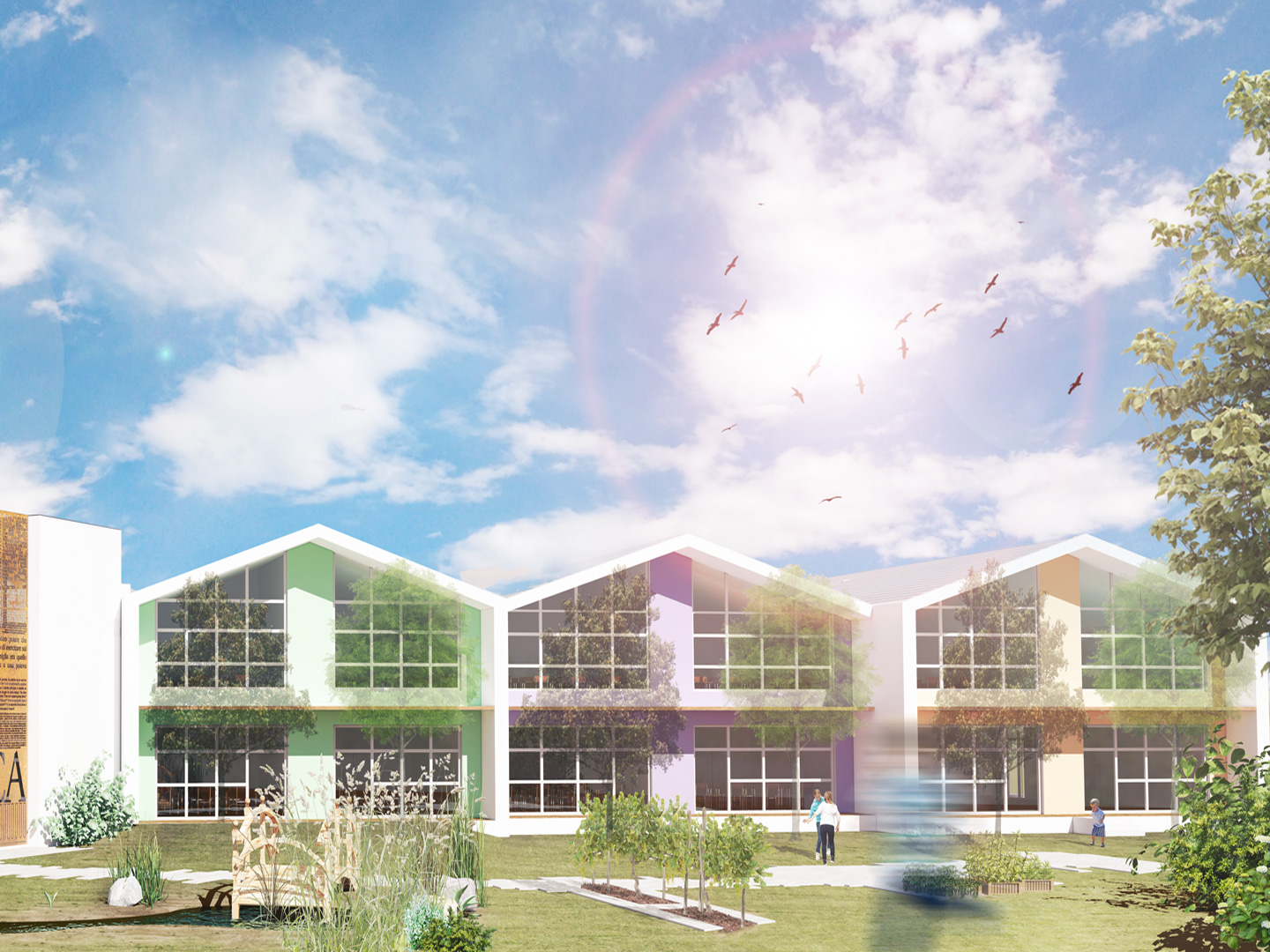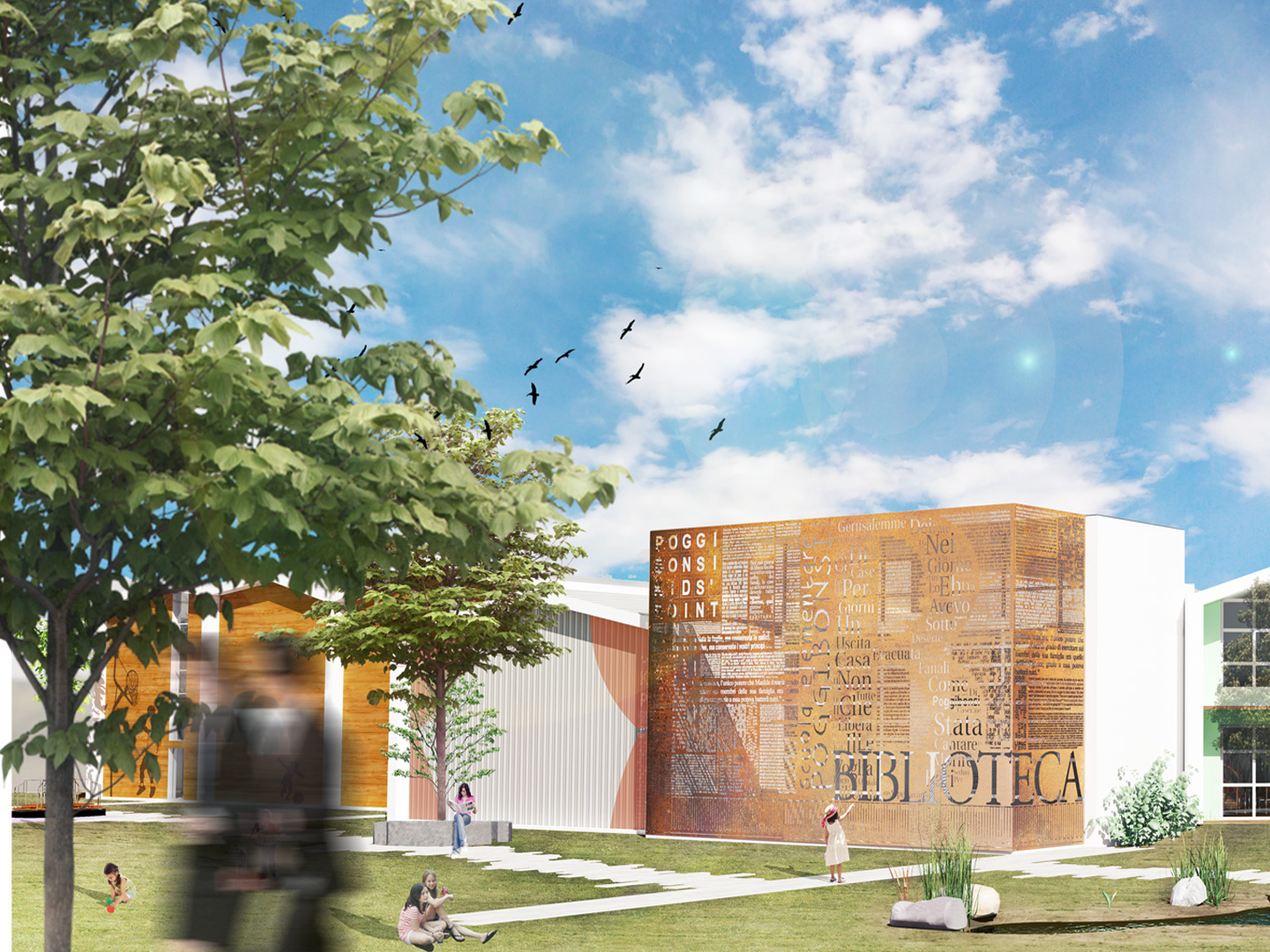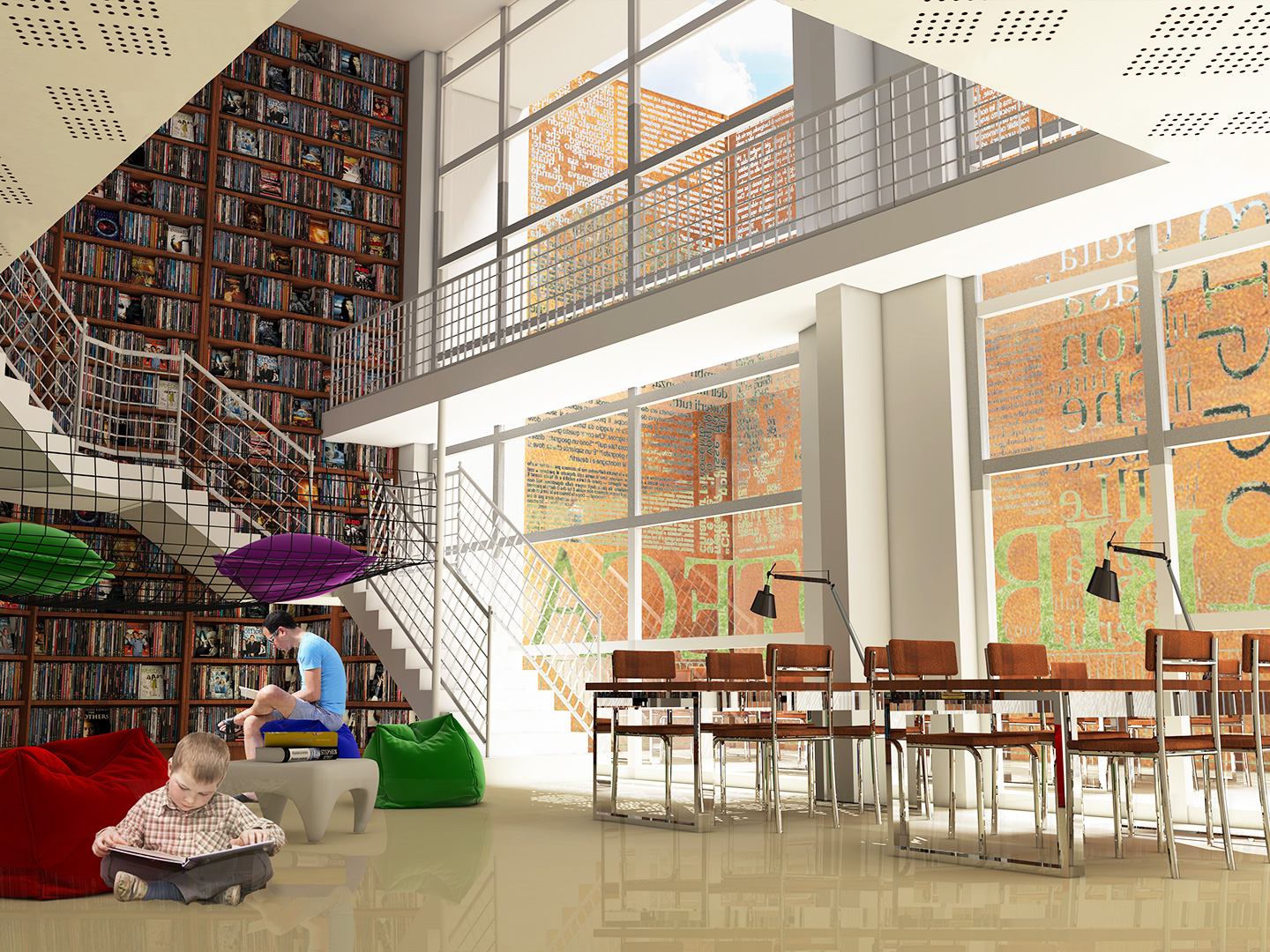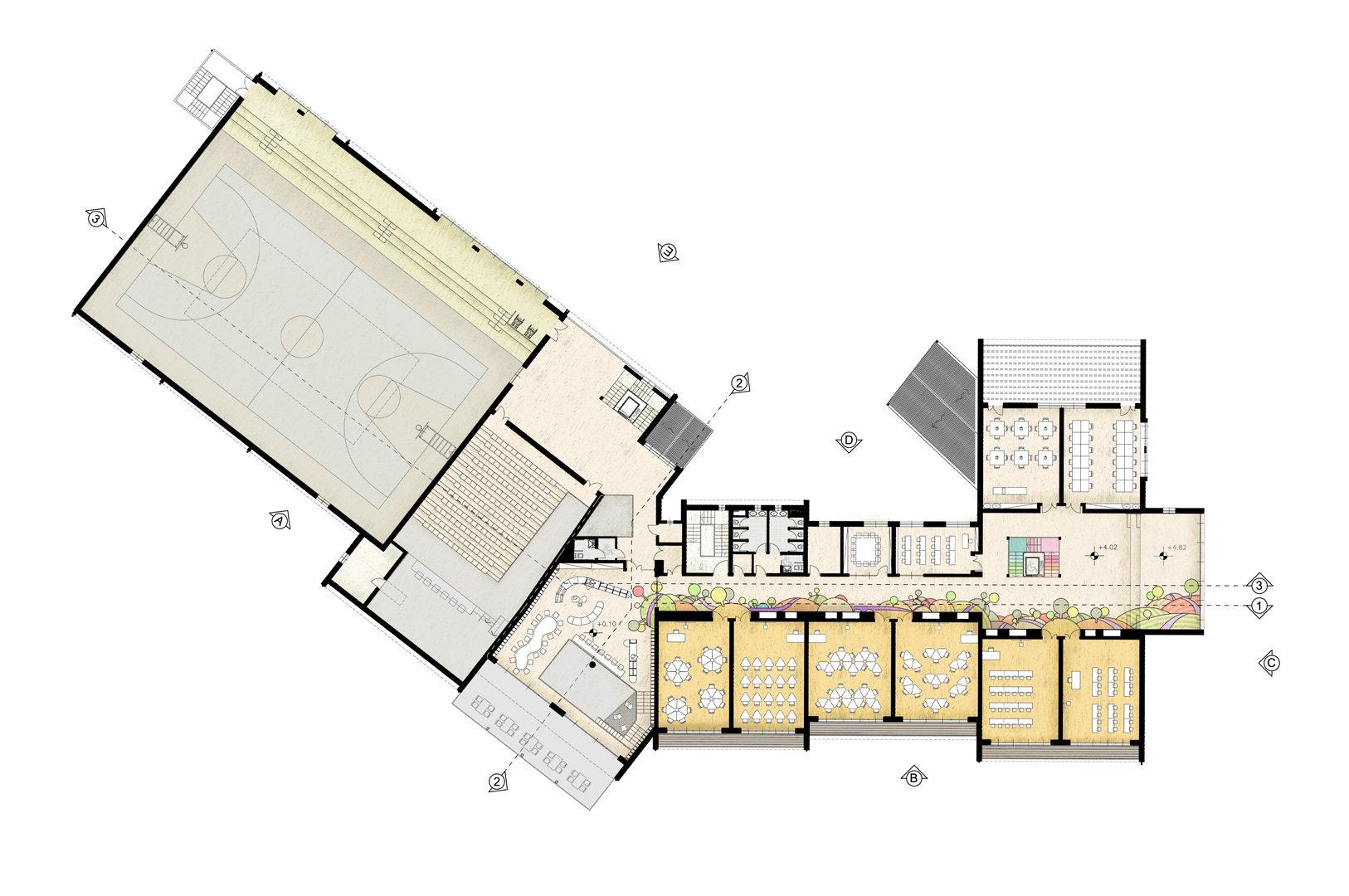Poggibonsi School complex and Library
Task
Tender for a new Primary School, Kids' Point, library, gym and theatre
Location
Via Aldo Moro, Poggibonsi (SI)
Client
Comune di Poggibonsi
Total floor surface
3.450,00 sqm
Outdoor space
6.200,00 sqm
Users
270
Energy Performance
A class
Budget
4.800.000,00 €
Design Architects
Archiloco studio associato | arch. Alessio Cedro | Floriana Imperiale | Stefano Di Vietri | Martina Bandolin
Plants
STD Project group
Structures
Curti & Saggirio ing. associati | ing. Giulia Bianco
Design of a new Primary School with Kids' Point, open to the community. It includes a library, a gym and a music/theatre workshop. The building consists of two complementary but distinct halves, with separate entrances, connected to the parking and to the cycling path. The NZEB school complex, sustainable and dry assembled, is located in a green area with many facilities for educational and recreational activities (Green Classroom). The south facing ensures a free solar gain. The complex shape recalls a set of small combined buildings, with different textures and colors according to their function. The bow window on the main facade enlarges the common space on the 1st floor, while protecting and enhancing the entrance of the school below. The inlaid floors recall the smooth hills of Val d’Elsa and the cultivation of olive trees and vines. The building is able to produce enough energy, drawing it from renewable natural sources. Rainwater rinses the toilets, irrigates the garden and becomes an educational resource. The telescopic grandstand (200 seats) allows a multi-functional use of the theatre. The gym, consisting of basketball and volleyball court, can host meetings with 150 spectators, according to the national requirements for public entertainment activities.




