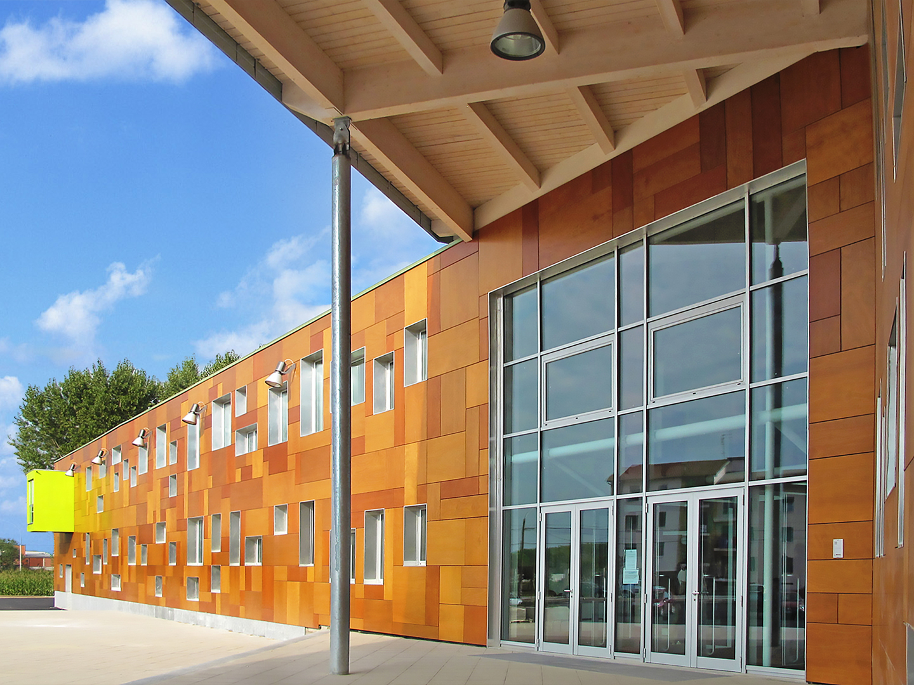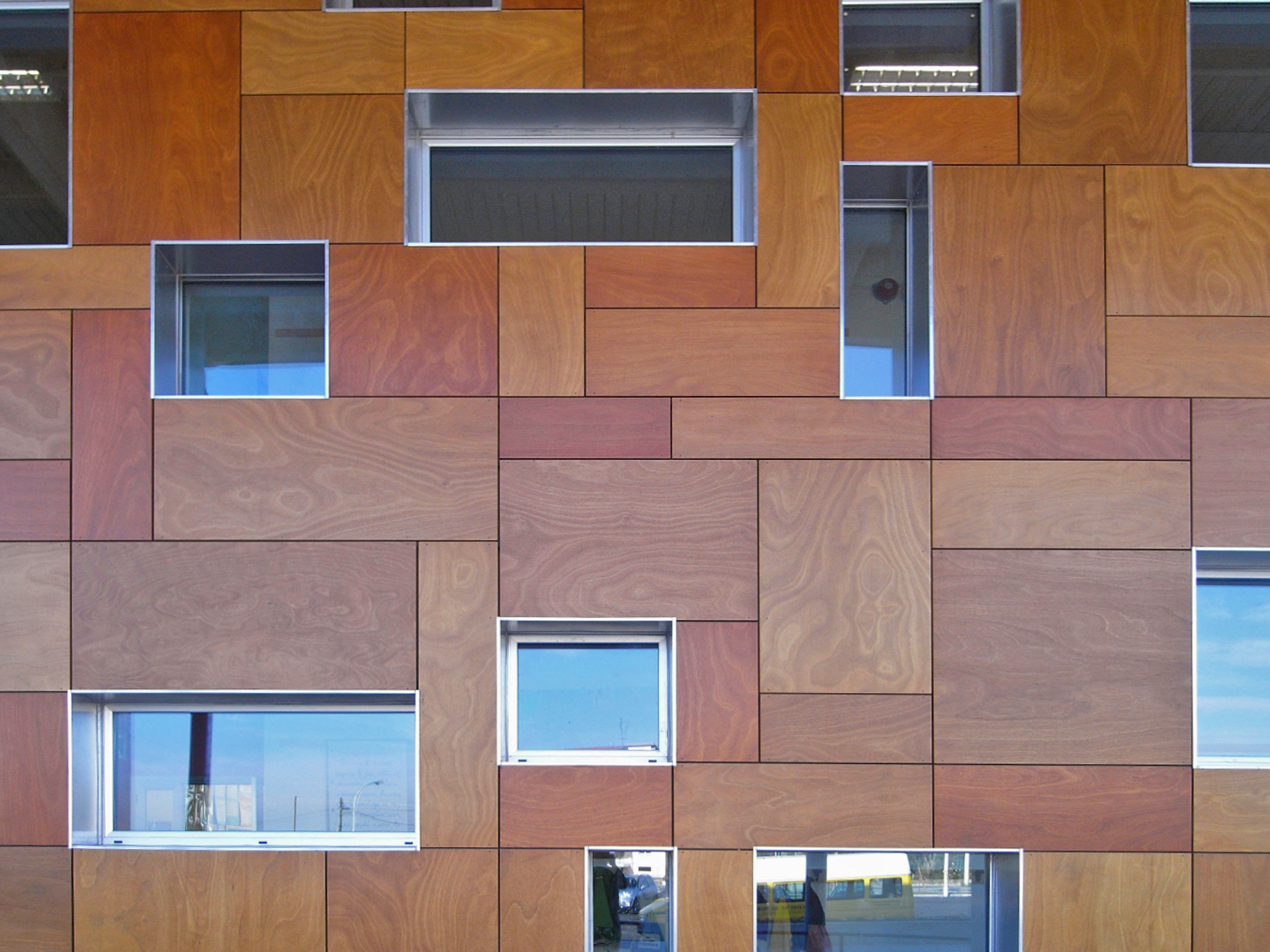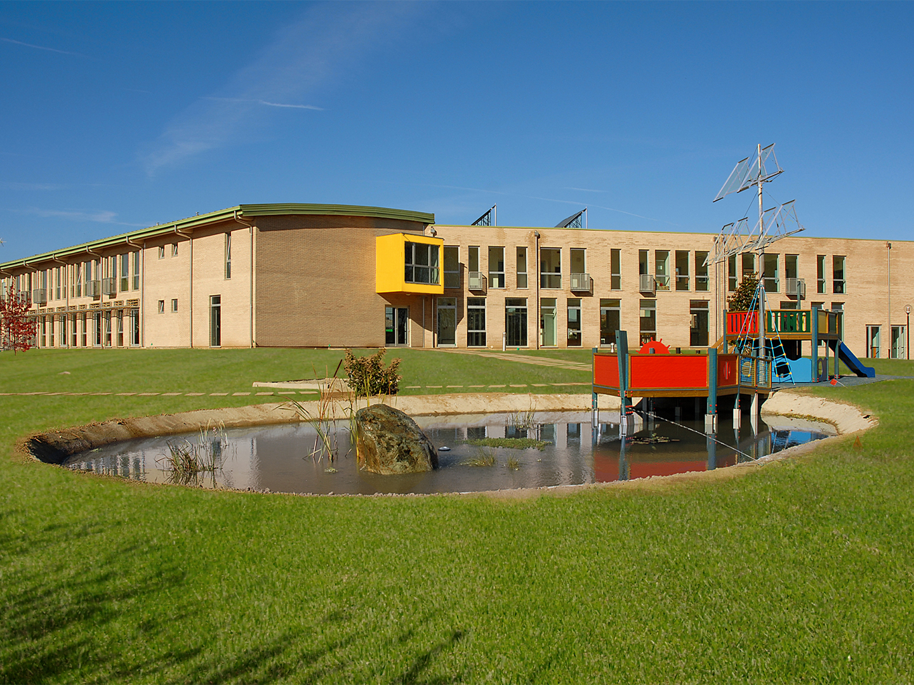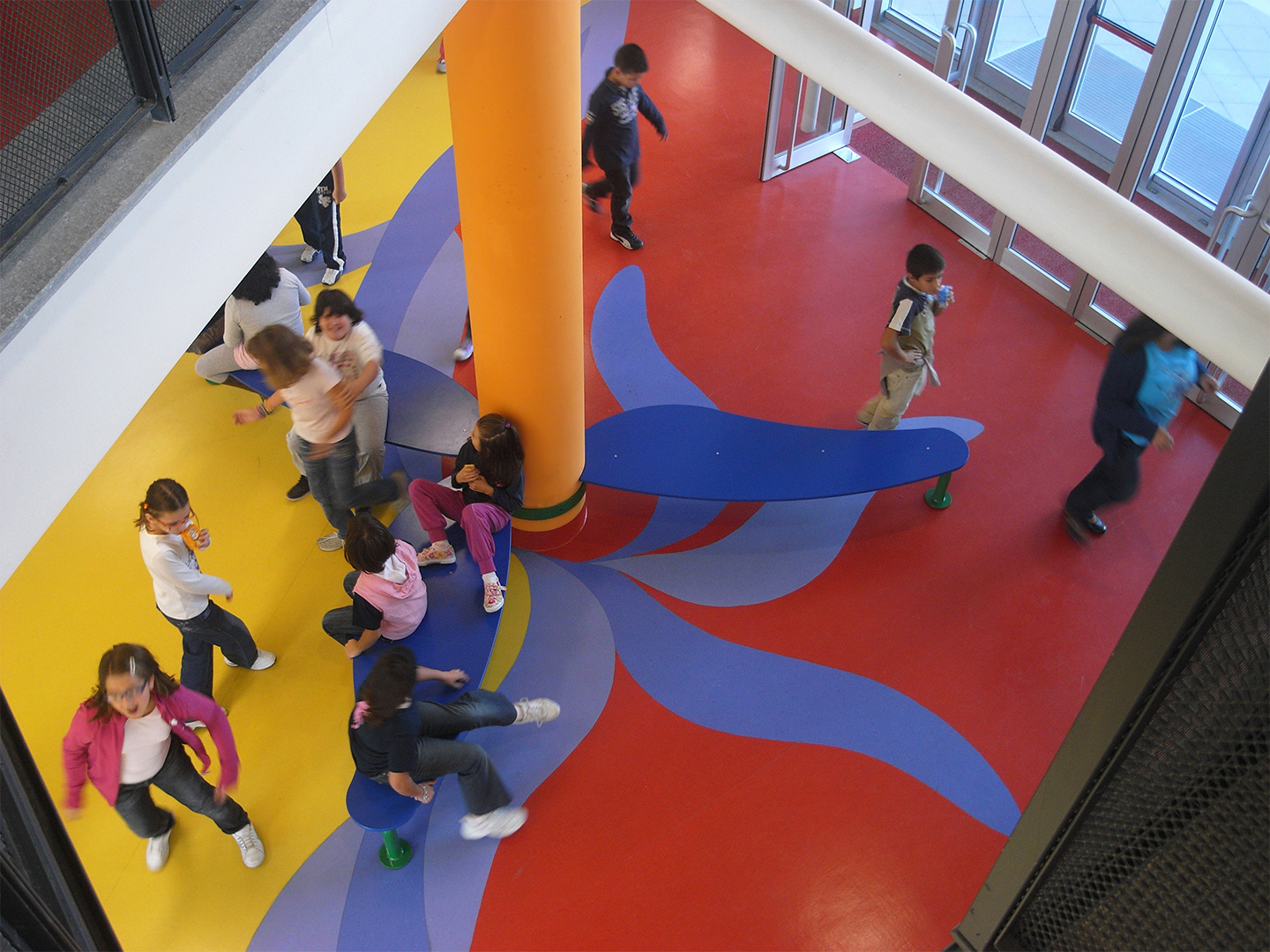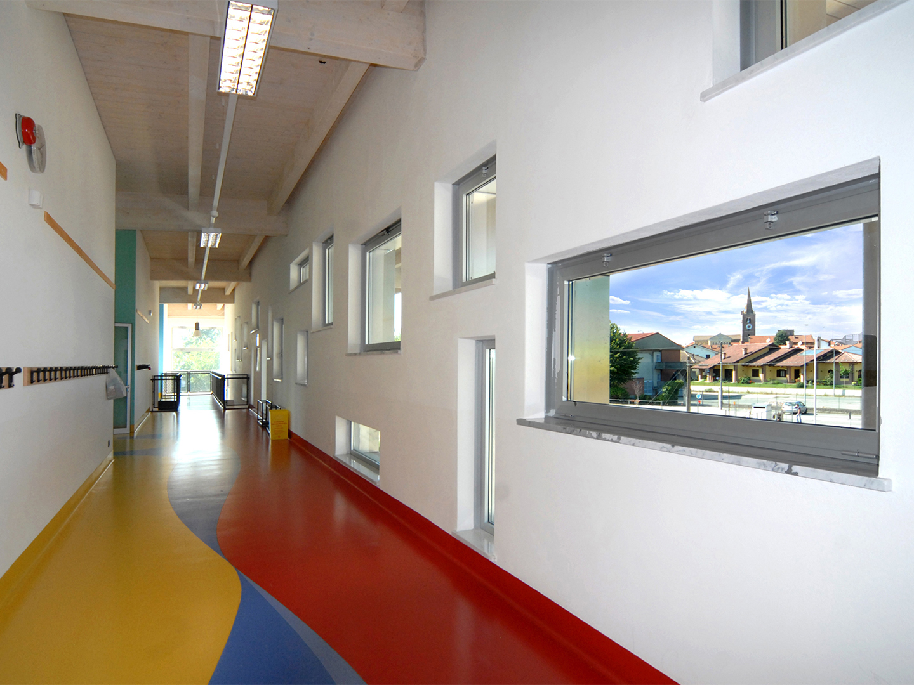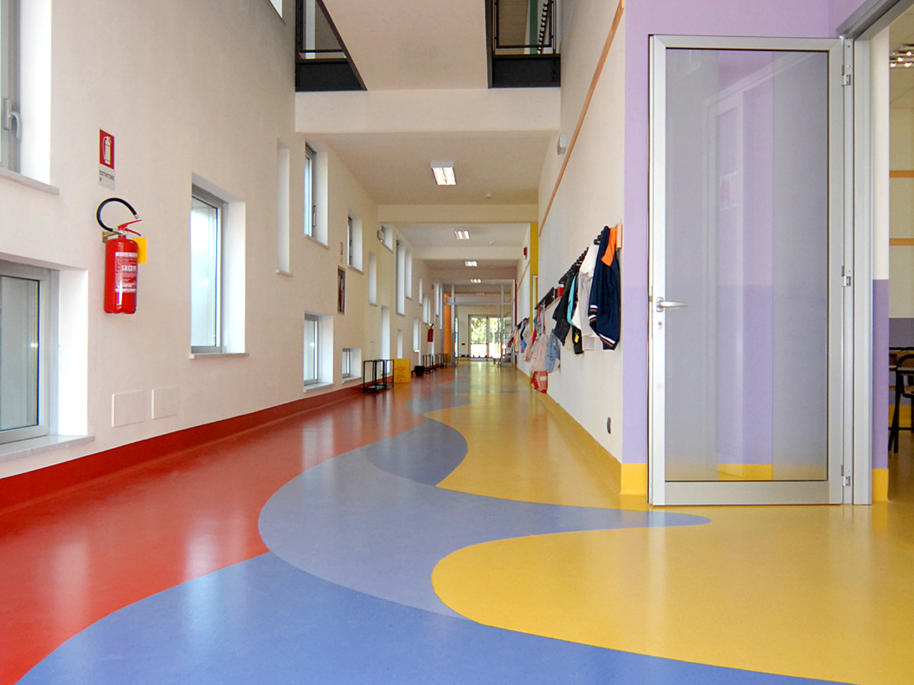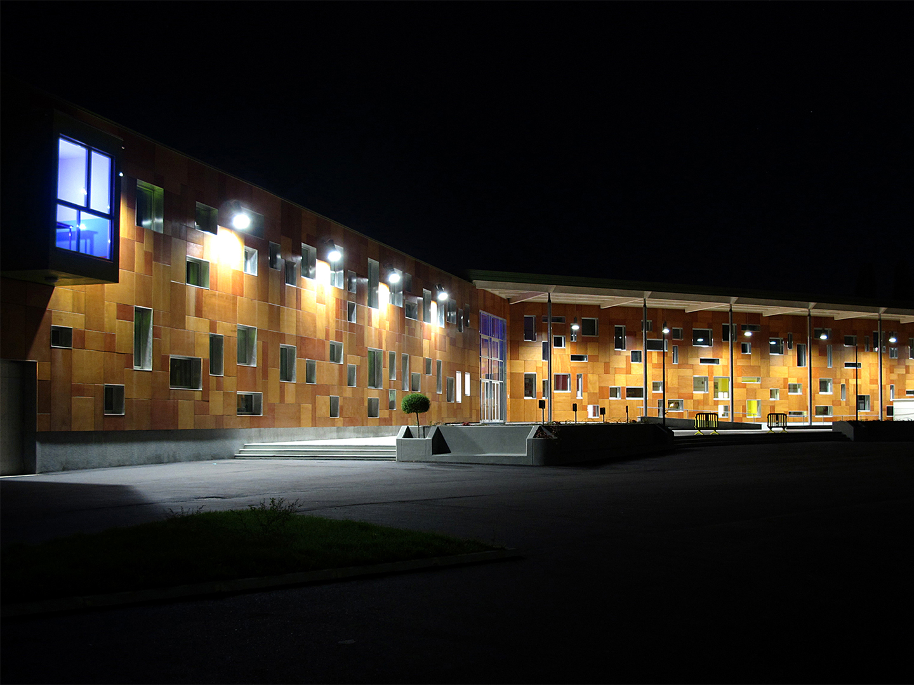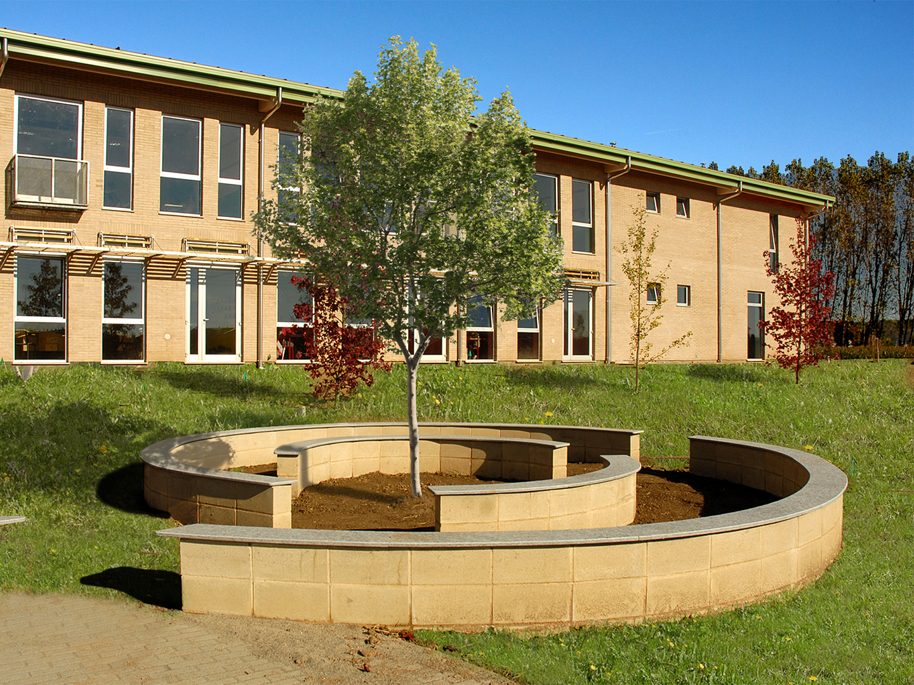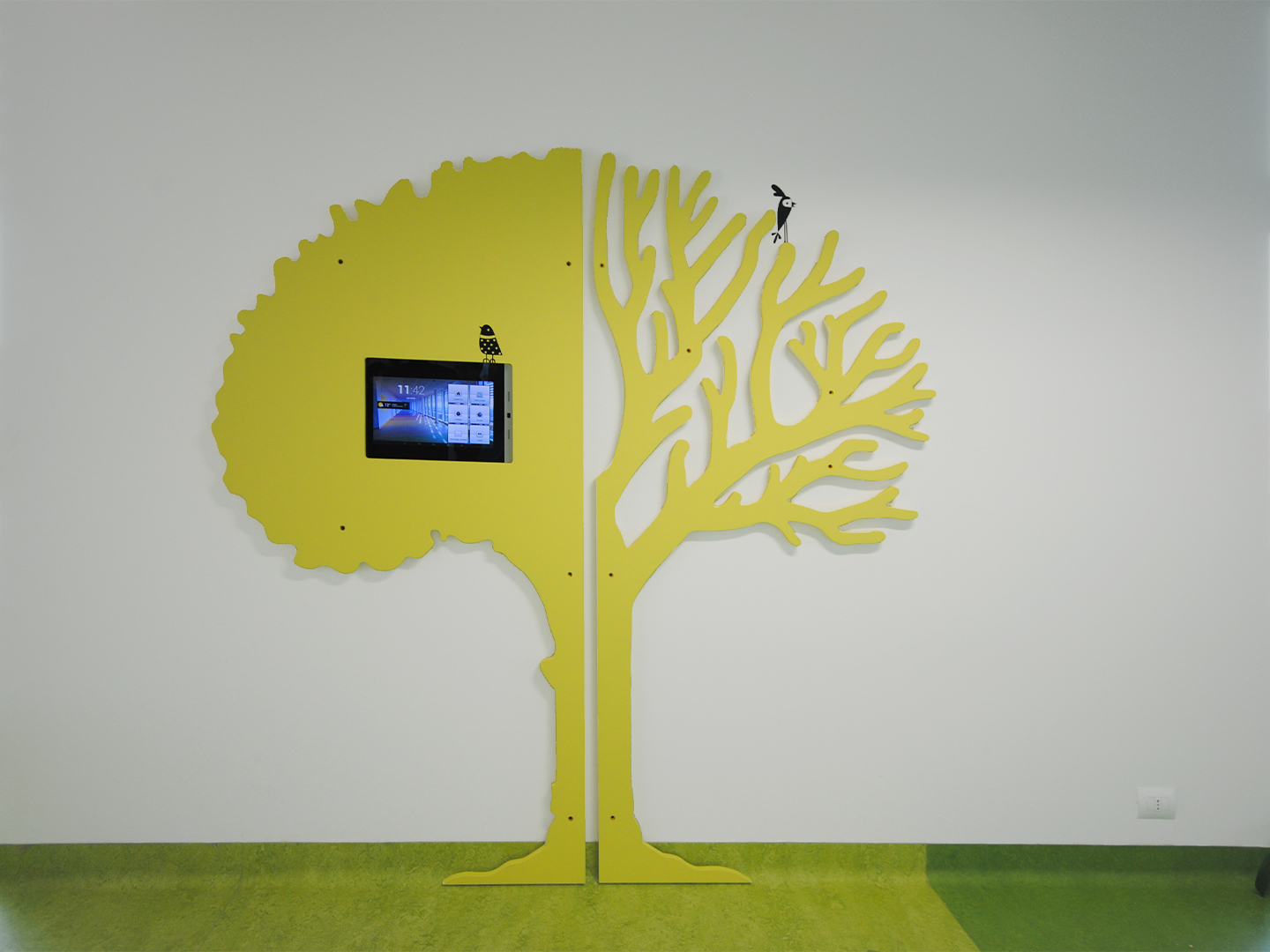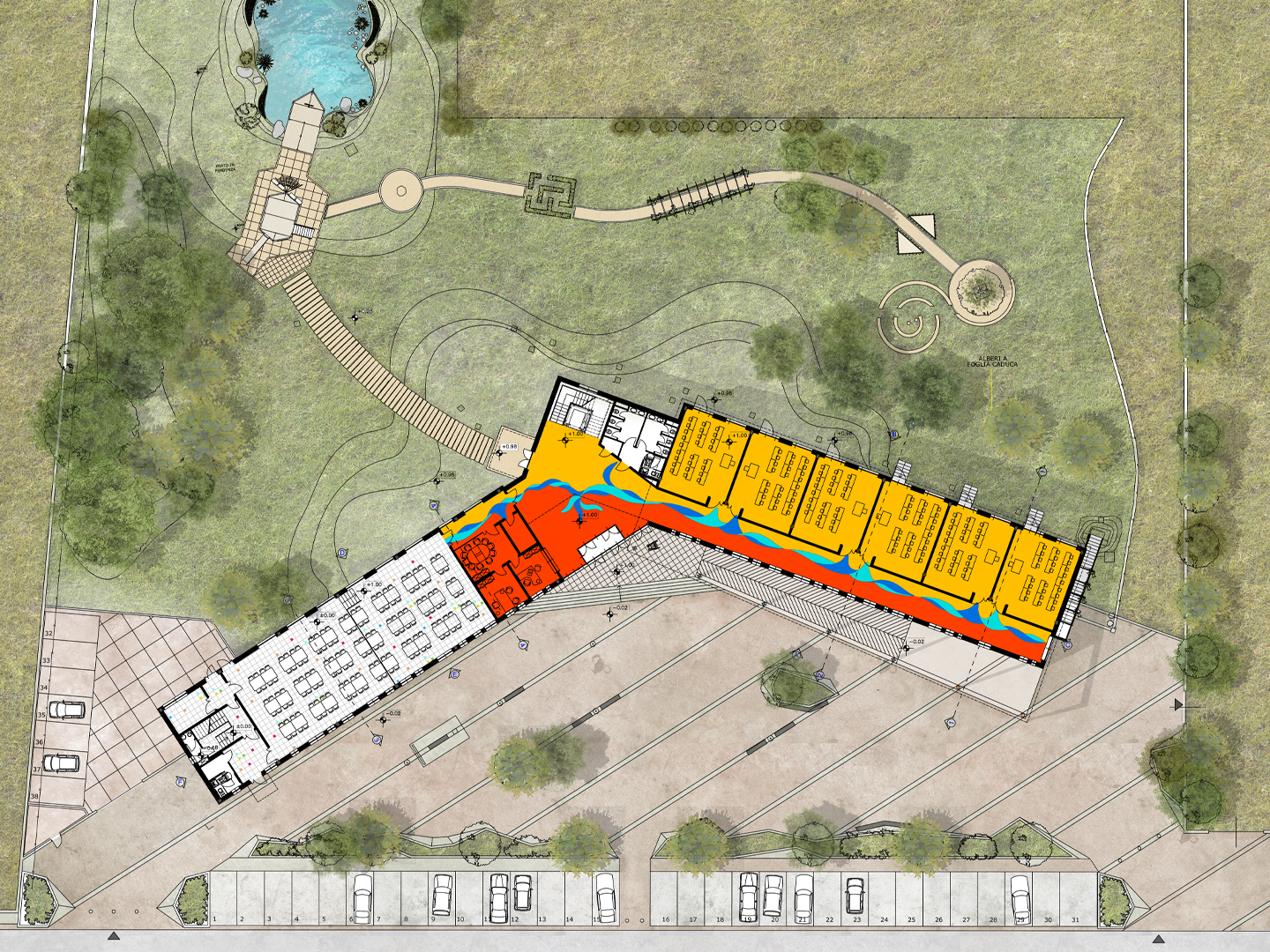Piobesi Torinese Primary School
Task
Nuova scuola elementare di Piobesi
Location
Piazza Donatori del sangue, Piobesi Torinese (TO)
Client
Comune di Piobesi Torinese
Floor surface
1.670,00 mq
Parcel size
6.134,00 mq
Garden area
4.754,00 mq
Users
290
Energy performance
Classe B (12.9 kWh/mc anno)
Amount
2.350.000,00 €
Design Architects
Archiloco studio associato
Plants
ing. Aldo Baronetto | ing. Enrico Guiot | ing. Mauro Burdese
Structures
ing. Italo Chiarle
RSP and RSE
arch. Silvano Bandolin
Contractor
Consorzio CARDEA Scrl
Member company
Sgrò Antonino
Project
2006 - 2008
Construction
2008 - 2010
The School has been designed to achieve substantial energy savings, through reduction in wastage and meticulous use of natural resources. Thermal energy is provided by a district heating system and solar/photovoltaic panels. Surface water feeds the “educational pond” with its phyto-treatment installation. The building automation results in significant savings, increased efficiency and original teaching courses. The School, which is built with natural materials, contains a generous garden, where it is possible to learn colours, intervals and sequence of nature’s cycles while playing. A two storey building consisting of two volumes delimiting a large square. The main one, which hosts the classrooms, is oriented to the southwest, while the second construction (southeast) contains the laboratories, the canteen, and the service spaces. The circulation, conceived as a green classroom which is furnished with customized playground equipment, faces the beautiful the garden and it is designed with the same regards as the interiors.
