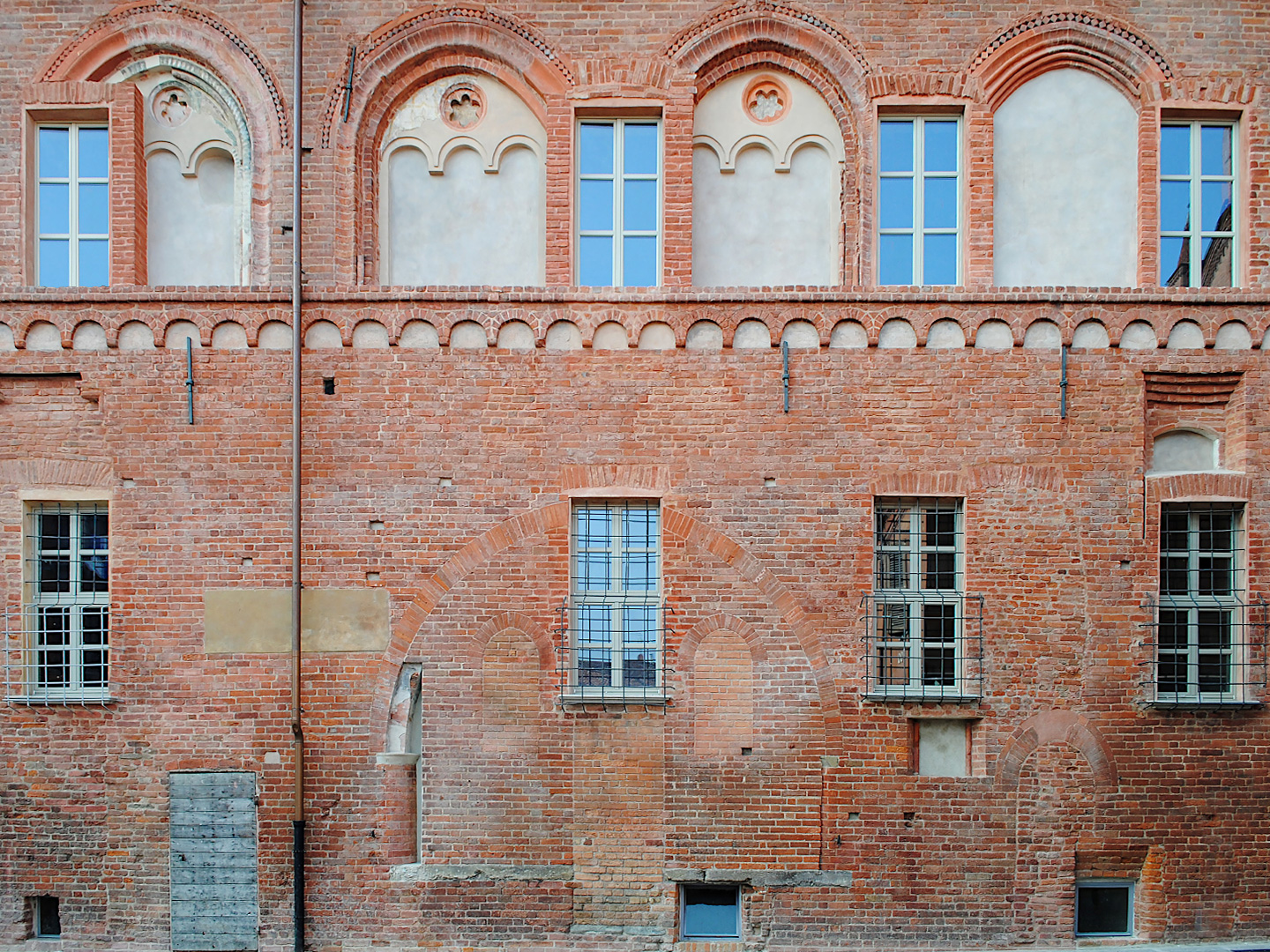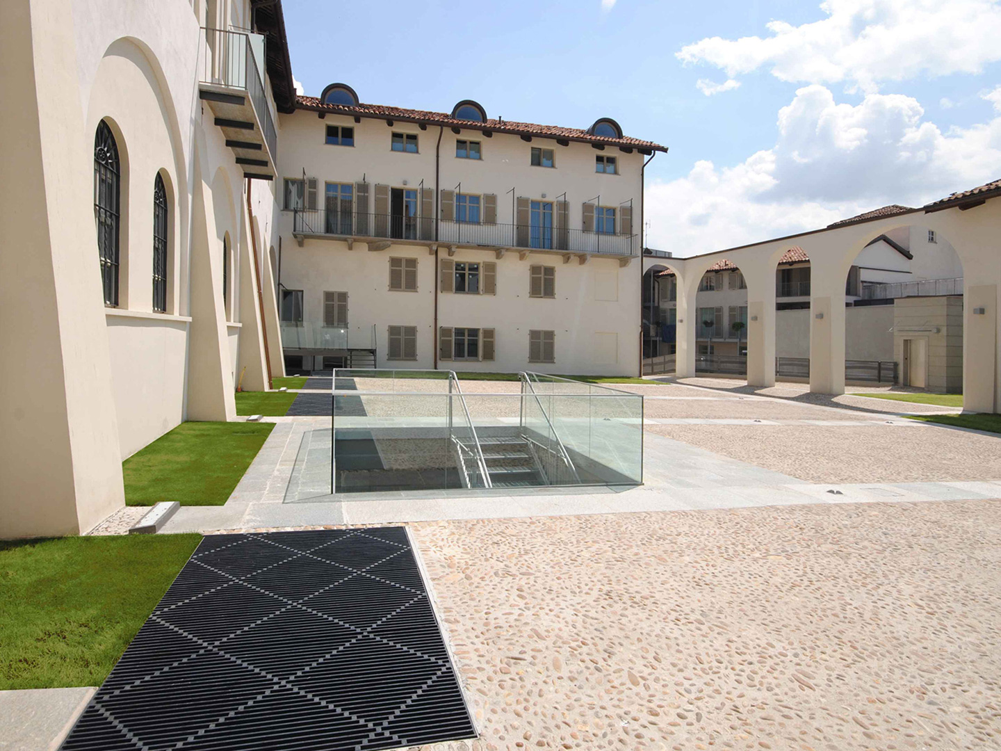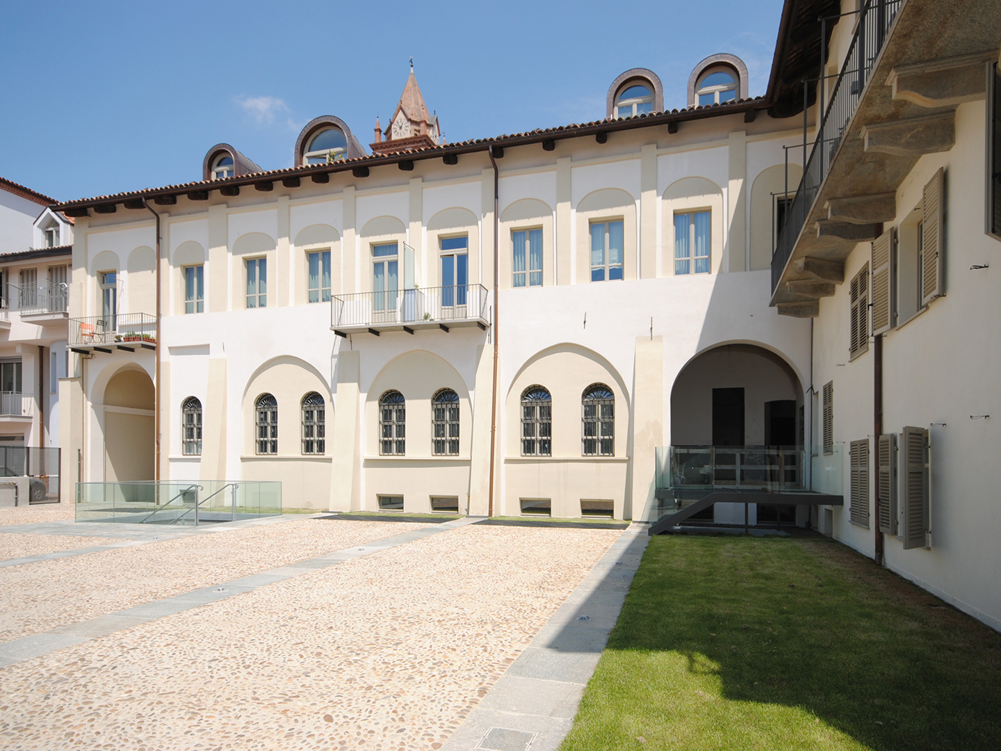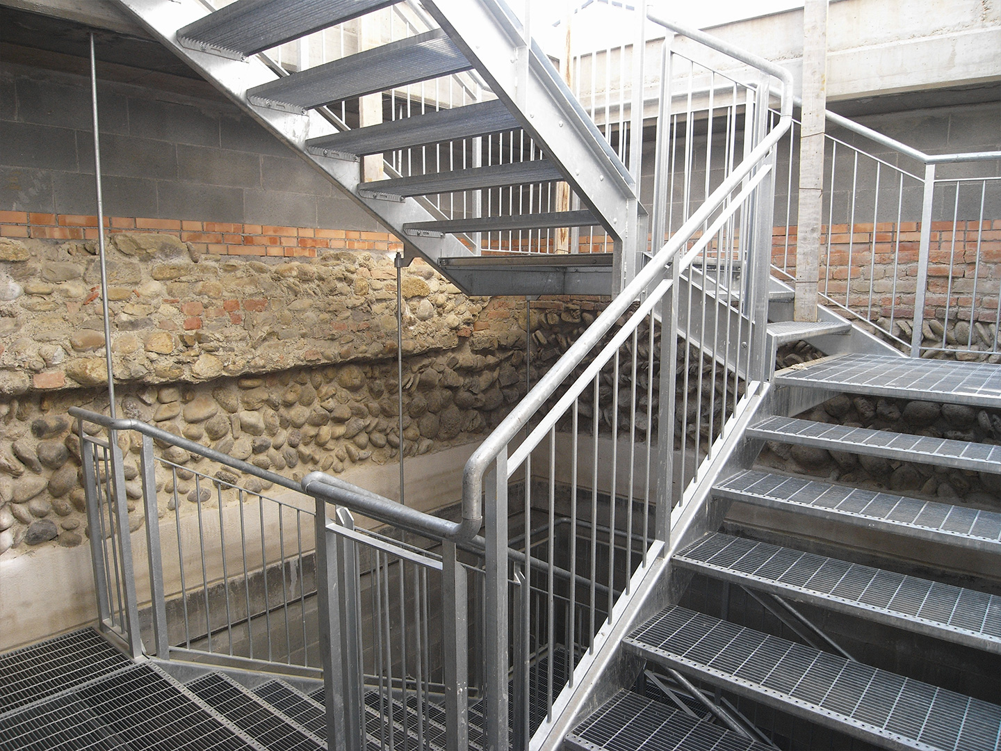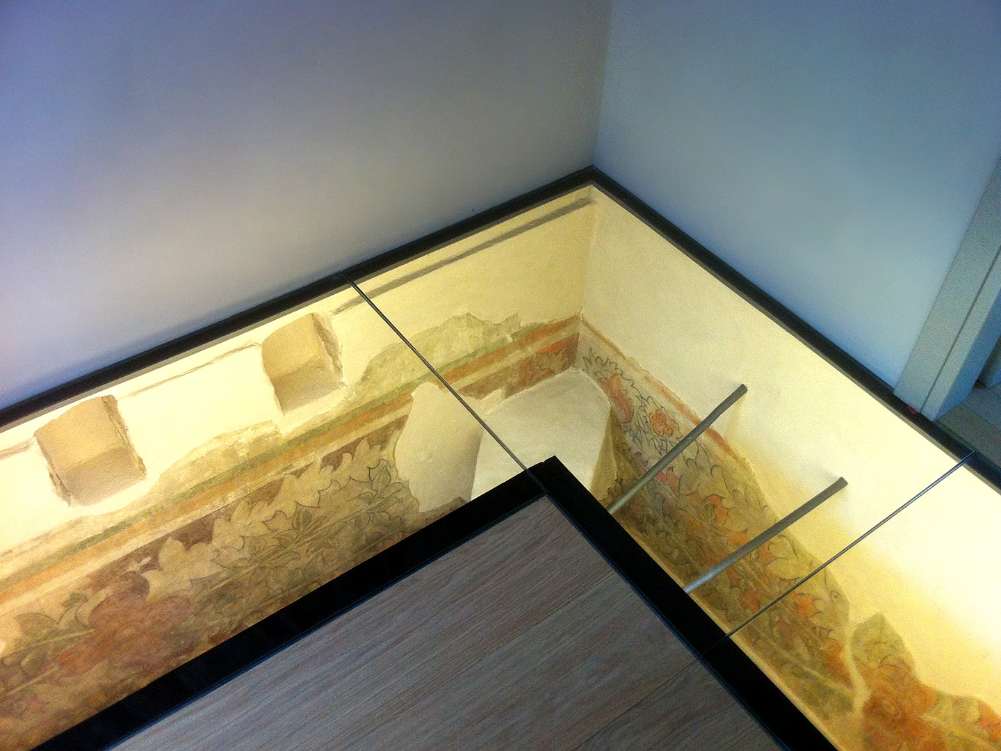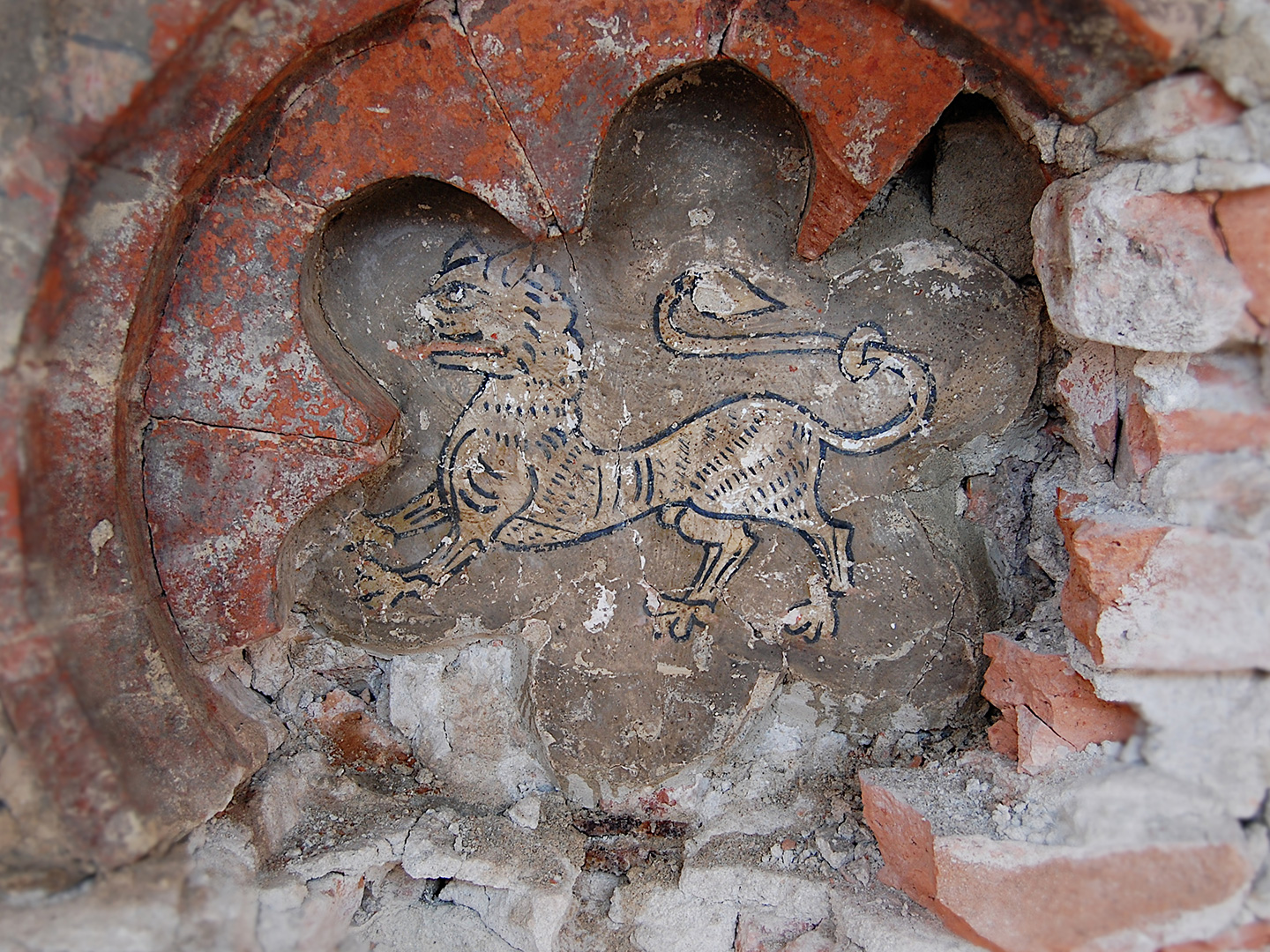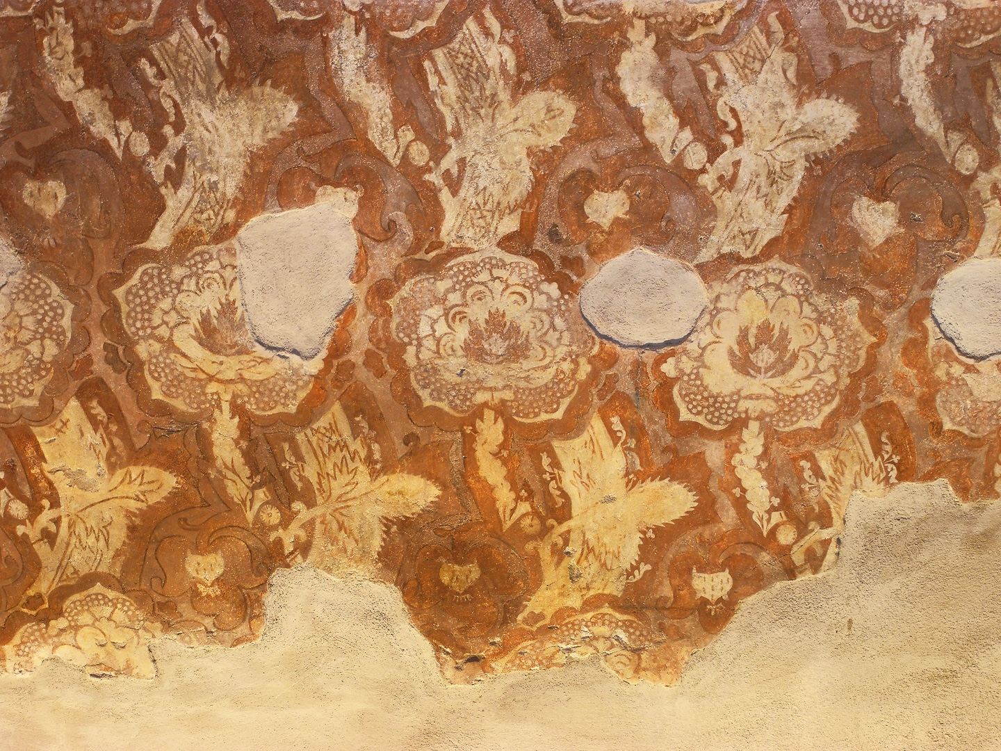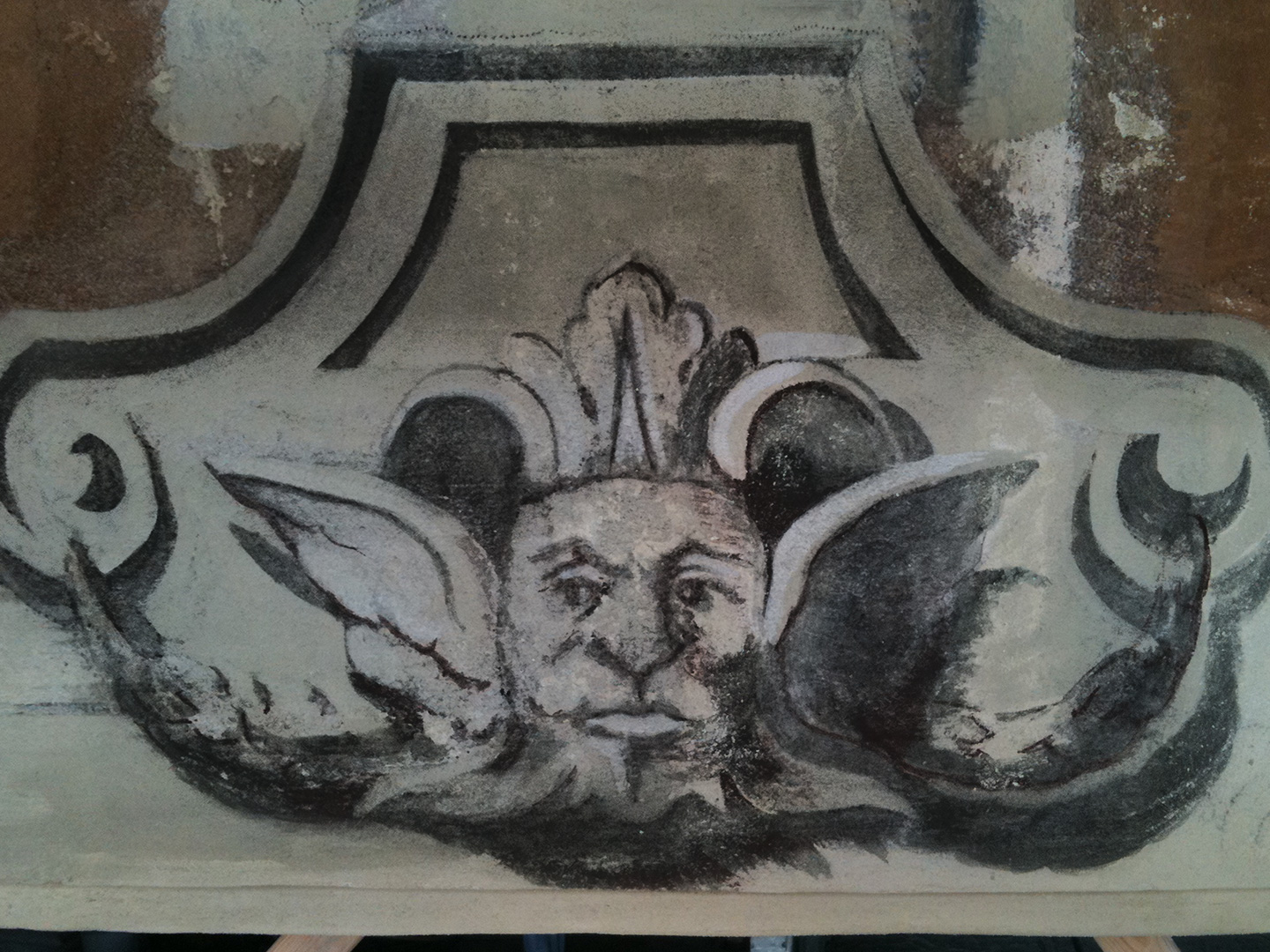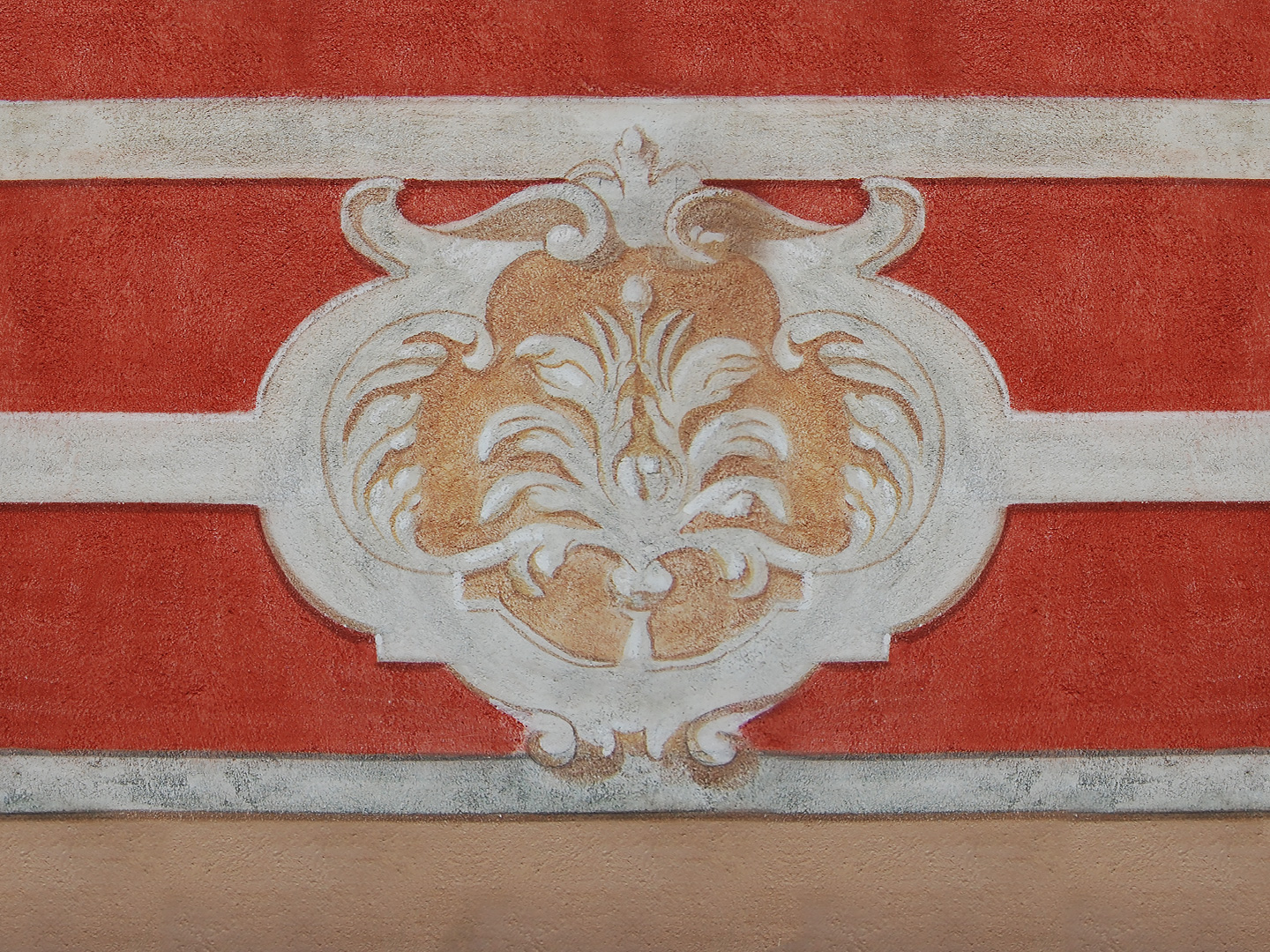Palazzo Caratti-Govone restoration, Alba
Task
Restoration and addition of a new underground parking
Location
Via Govone/via Vida, Alba (CN)
Client
Private
Floor Surface
4.900,00 sqm
Parcel size
3.200,00 sqm
Residential Units
18
Business Units
5
Car Garages
70
Amount
6.222.123,32 €
Design Architects
Archiloco studio associato | arch. Luigi Chiomio
Plants
ing. Cosimo Valente | ing. Marco Surra
Structures
Simete snc
CSP - CSE
ing. G. Saglia
Executive Architects
Archiloco studio associato
Contractors
Impresa Barberis Aldo srl | MIT srl
Project
2006 - 2013
Construction
2006 - 2013
The original core of the medieval palace (XIII Century) was built on the ruins of a Roman “domus” located within the town of Alba Pompeia (I-II Century). The project involved the demolition of several smaller buildings, the construction of a new “L-shaped” section towards the Theater Square and the three floors underground parking, built after the creation of a soldier pile wall of micro piles counteracted by 3 sets of temporary anchoring rock bolts. The delicate task of restoration and redefinition of the drawing, subsequent to the archaeological, architectural and artistic finds, allowed to integrate the valuable historical artifacts, greatly increasing the symbolic and commercial value of the building.

