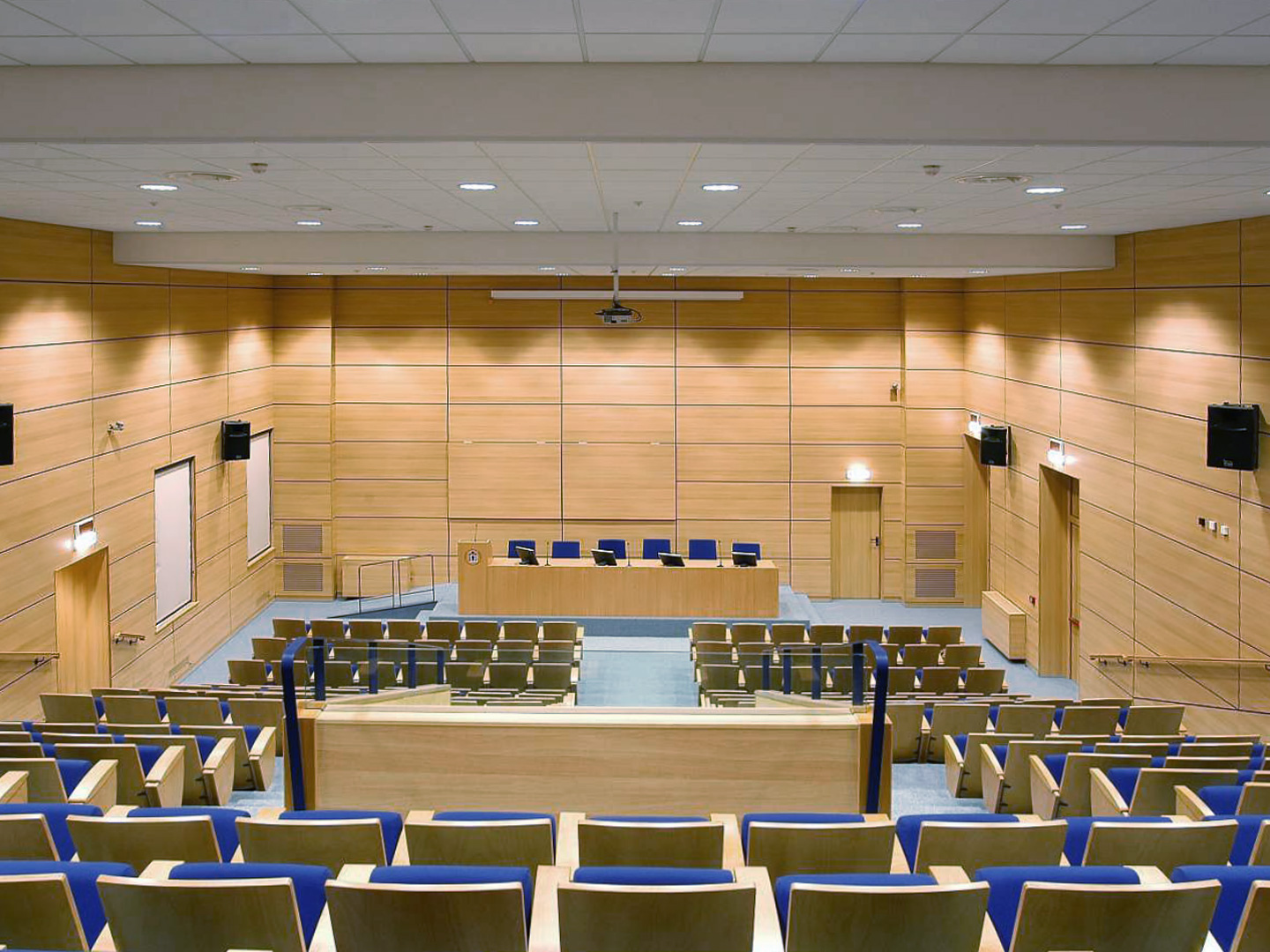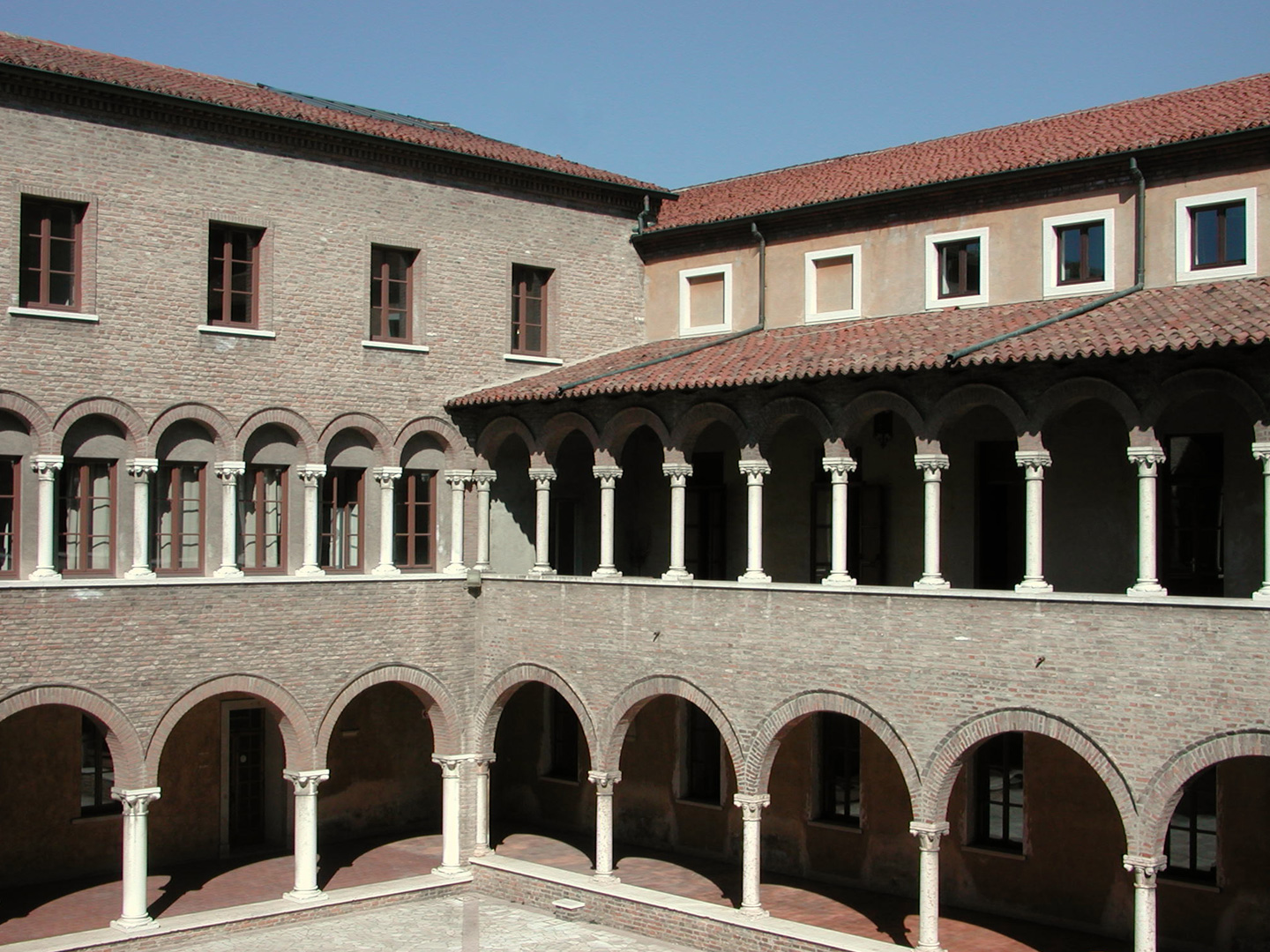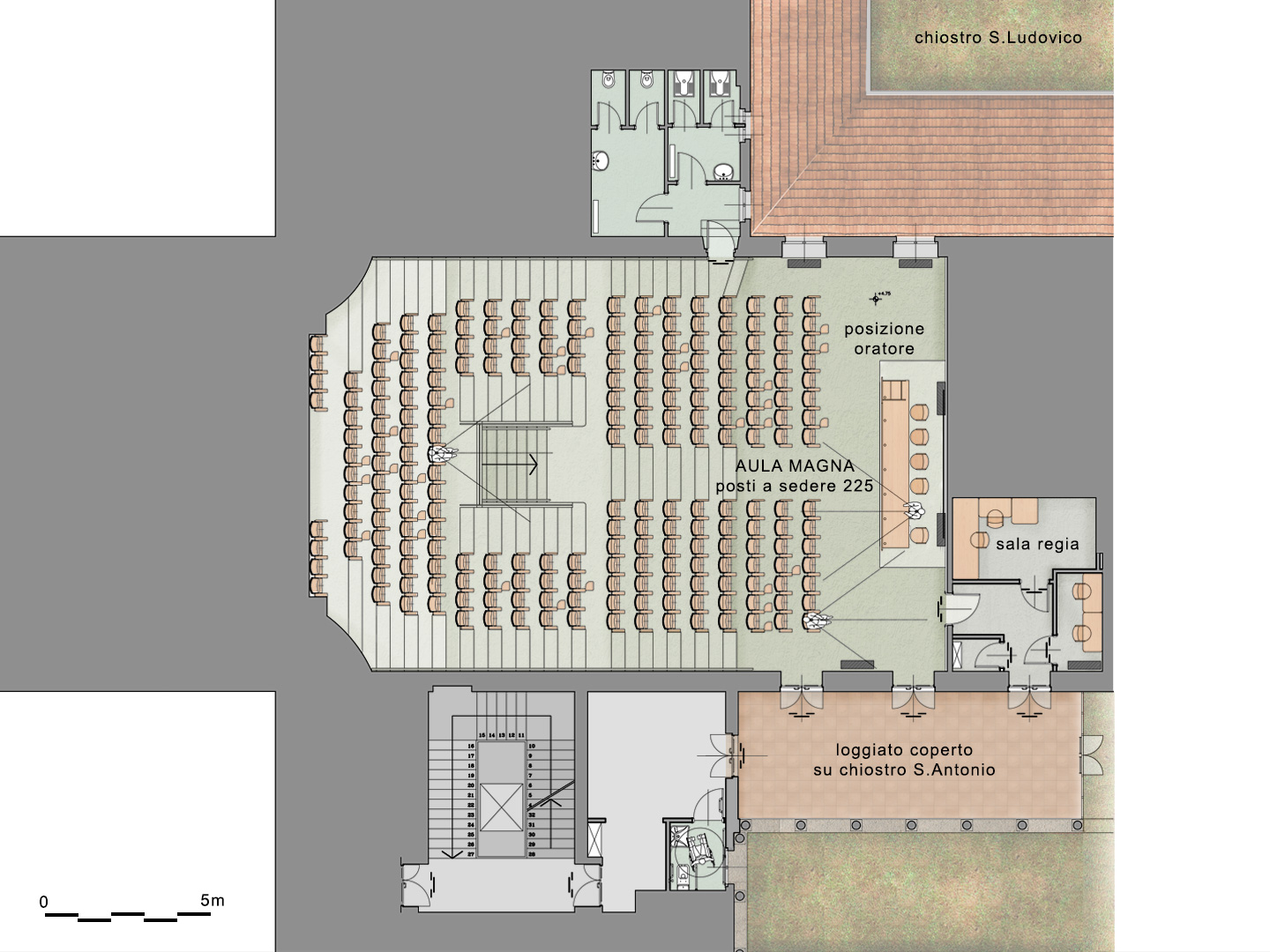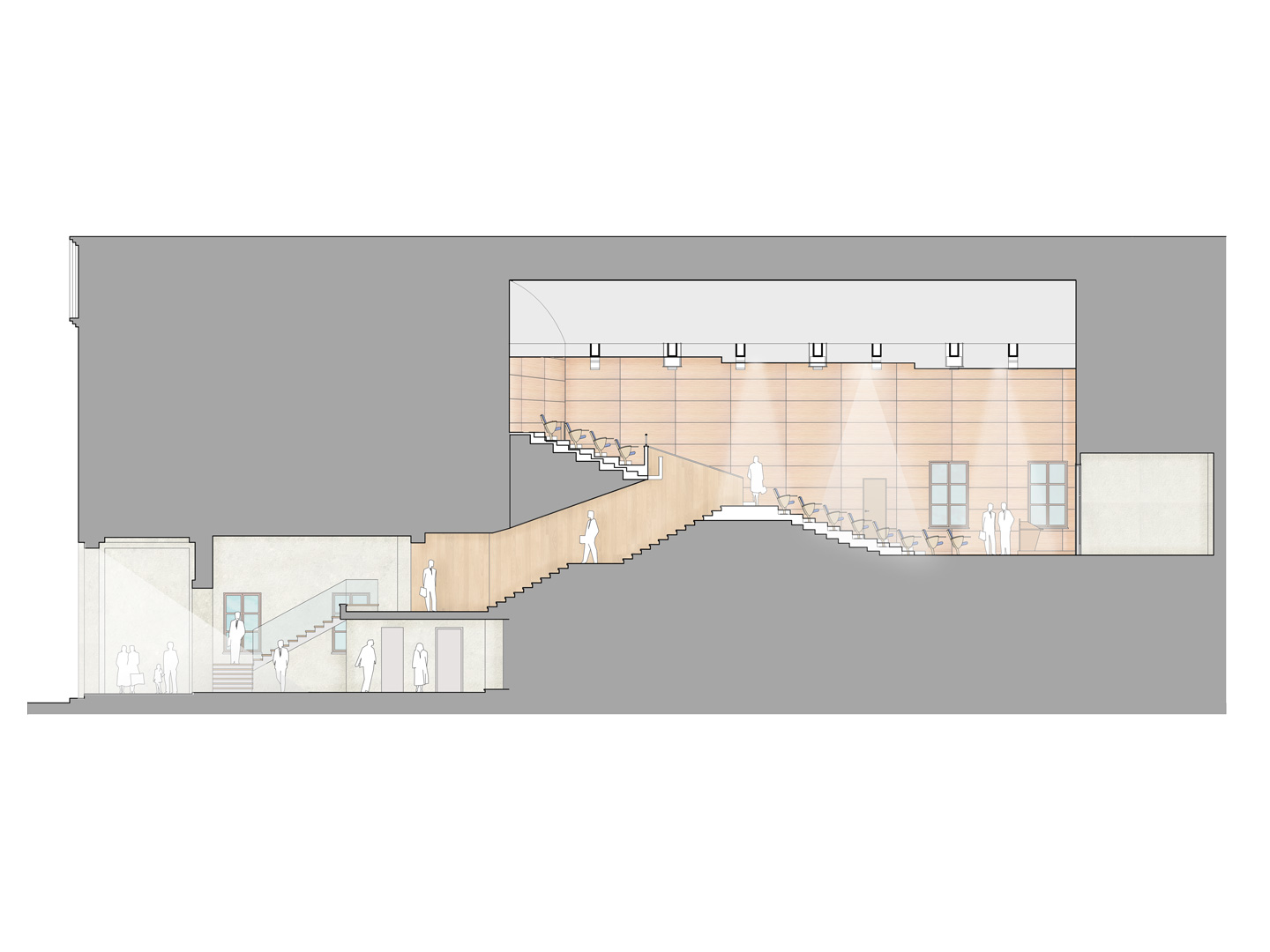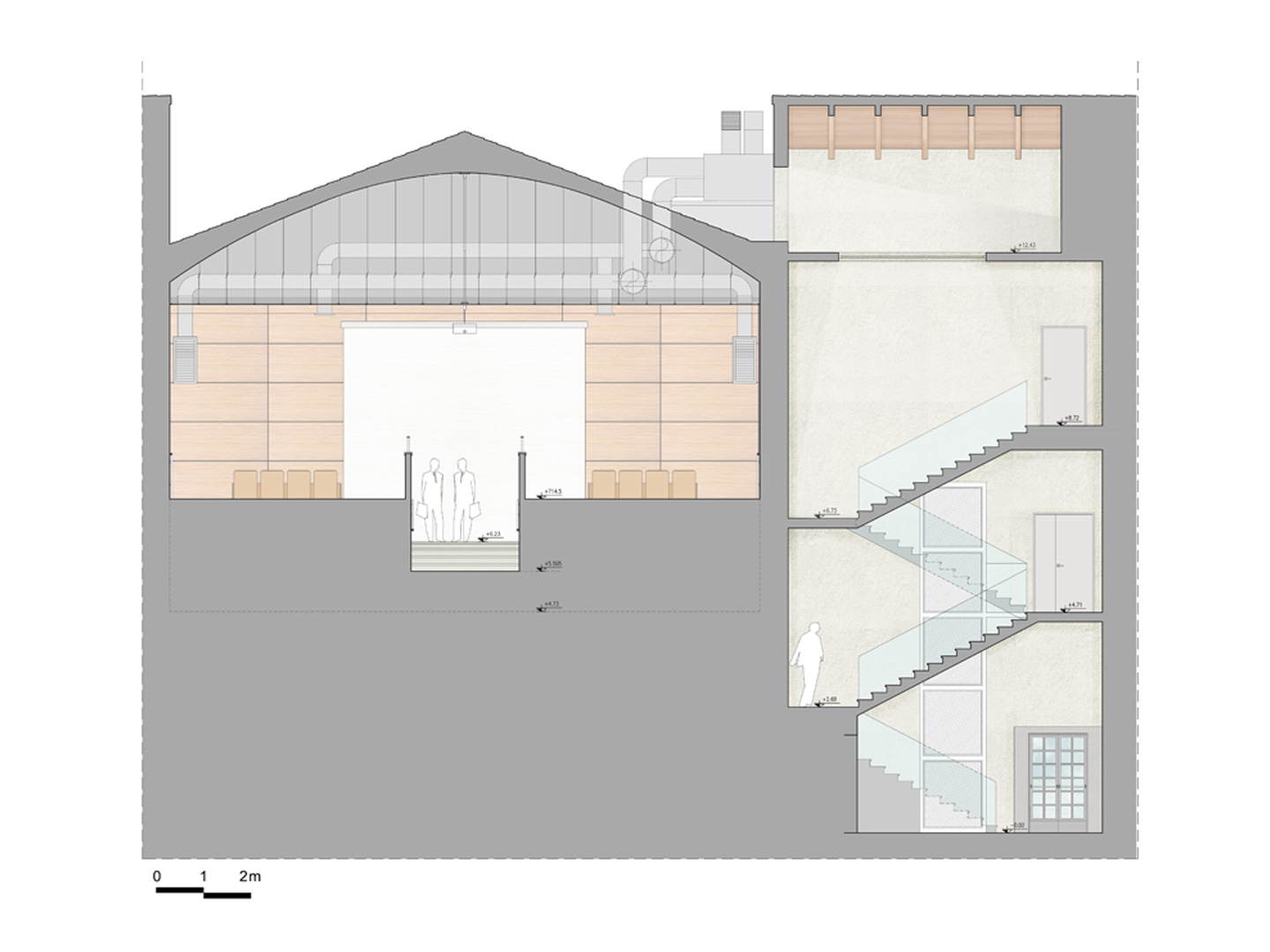Mantova University Lecture Hall
Task
Lecture Hall Interior design
Location
Via Alberto Pitentino, Mantonva (MN)
Client
Fondazione Università di Mantova
Floor Surface
625,00 sqm
Auditorium
470 sqm
Lecture Hall
155 sqm
Auditorium + Lecture Hall Users
230 + 158
Amount
714.249,80 €
Design Architects
Archiloco studio associato
Plants
Archiloco studio associato
Structures
ing. Italo Chiarle
Executive Architects
Archiloco studio associato
RSP and RSE
arch. Silvano Bandolin
Contractors
LAMM spa | Edilcontract srl
Project
2003 - 2004
Construction
2004 - 2005
Refunctionalization of the old multimedia hall and its adjacent areas. Construction of two classrooms, implemented with high-tech multimedia devices, and renovation of other spaces. Before that, it was necessary to revise the whole complex, according to fire safety, architectural barriers and air circulation requirements. The necessity to operate in a school complex, safeguarded by the Superintendence, forced the team to mediate with the Fire Department and other tenants in order to adjust the existing escape routes (it was impossible to unlock new tracks). The analysis and report of the load bearing structures allowed to completely preserve the hall floor, thanks to the addition of a light frame metal structure. Therefore, the new floor physical conditions allowed the possibility to host a public Hall. The 240 seats, opportunely located, are accessible through safe paths.)
