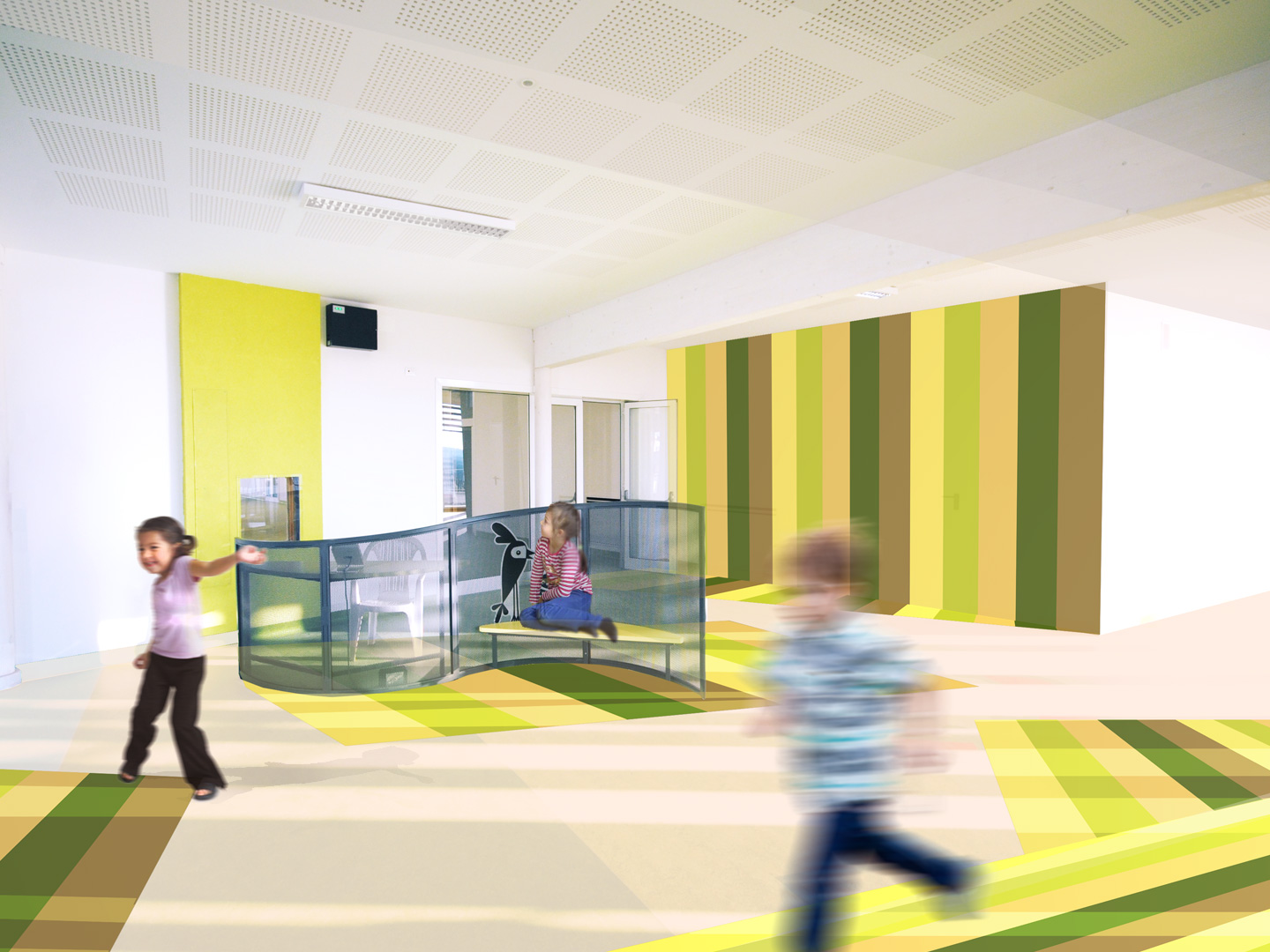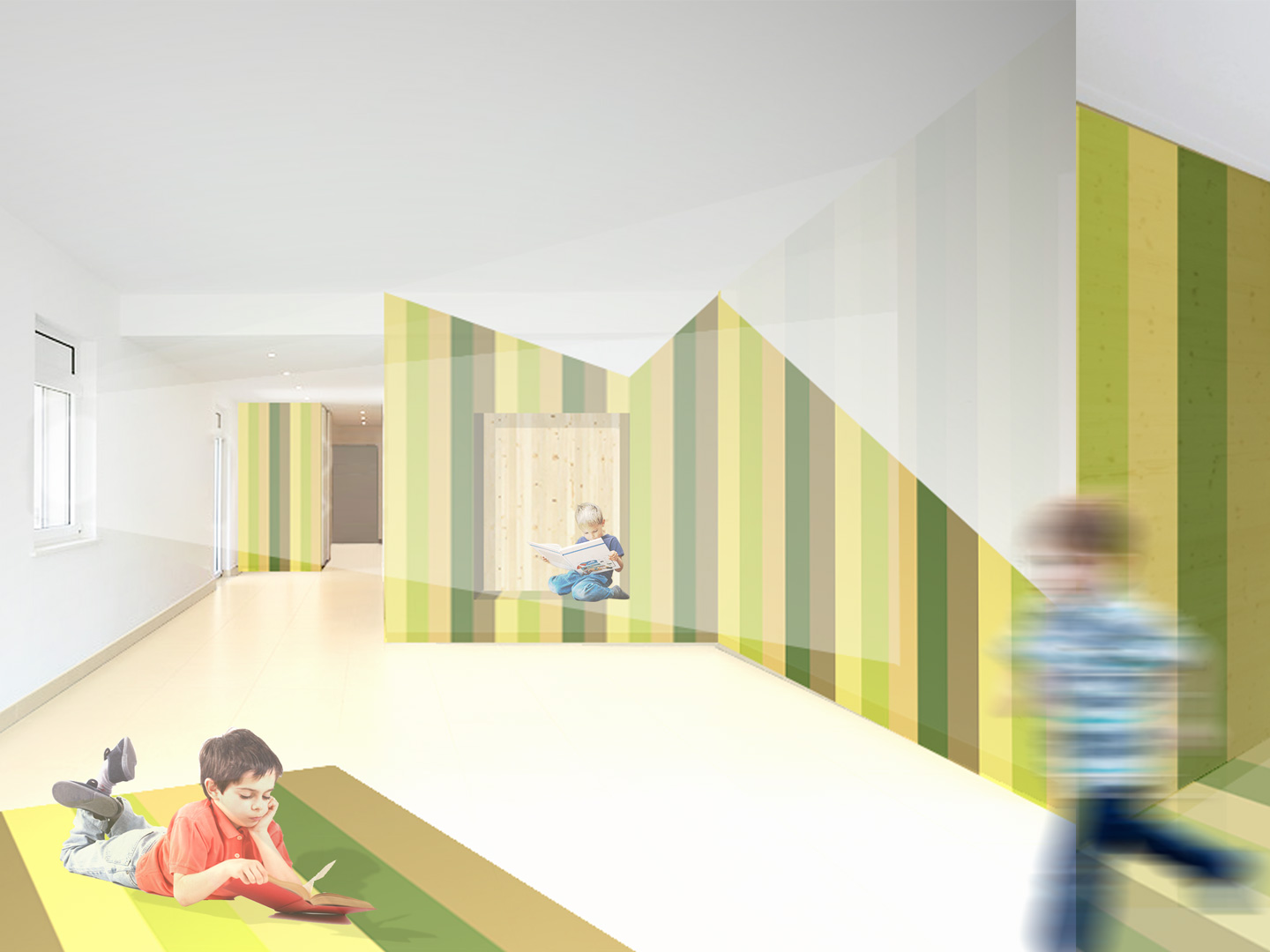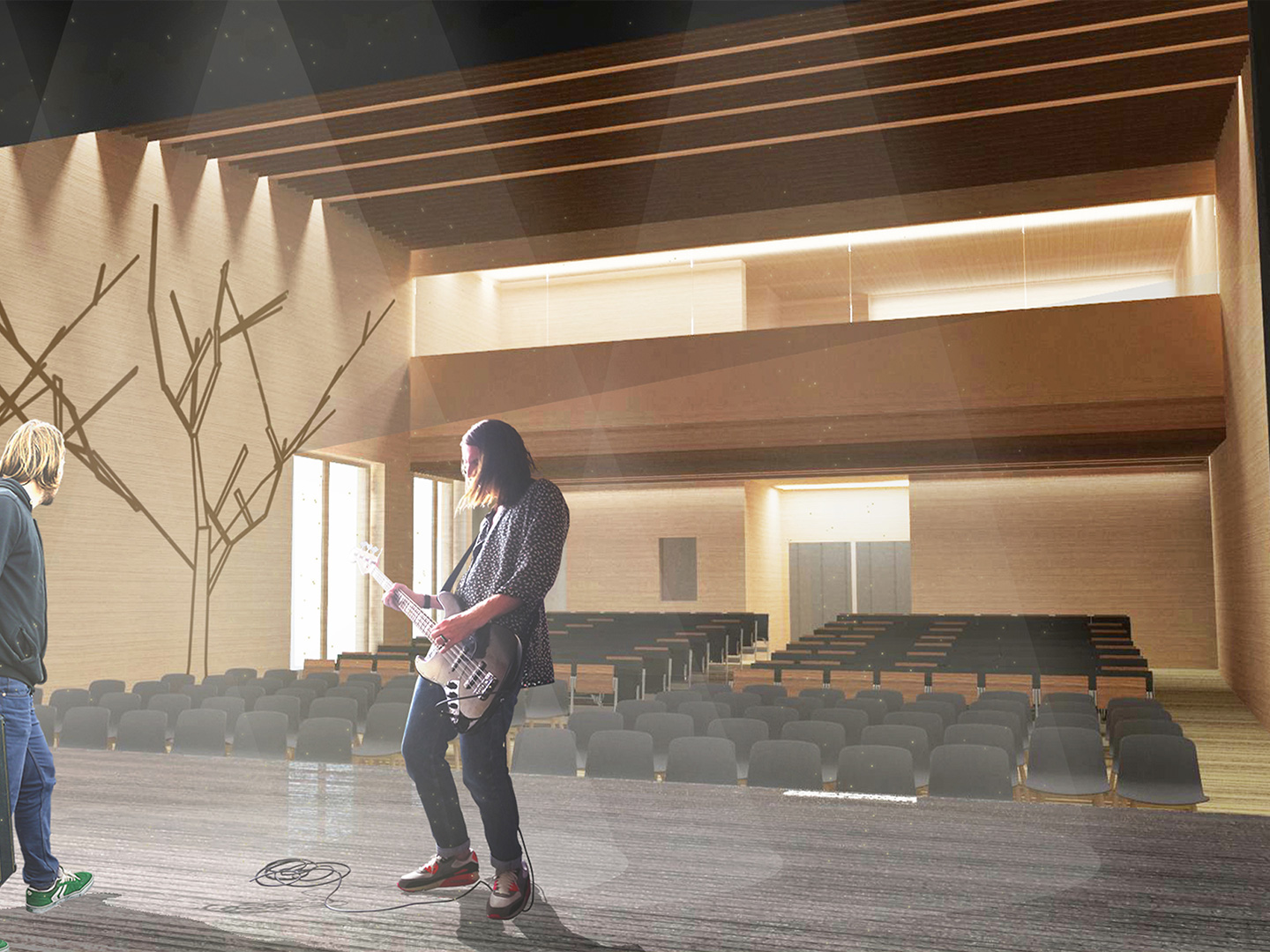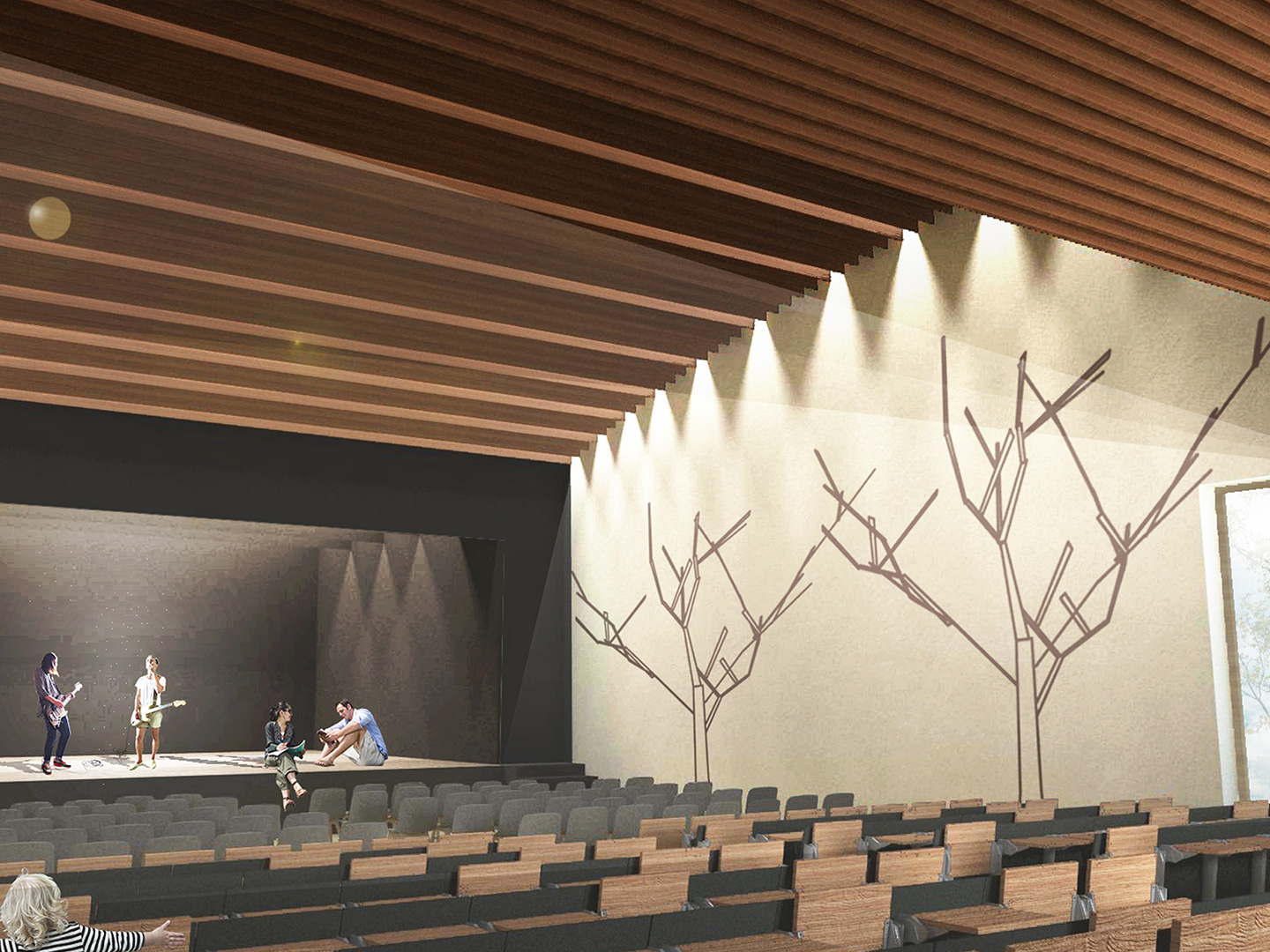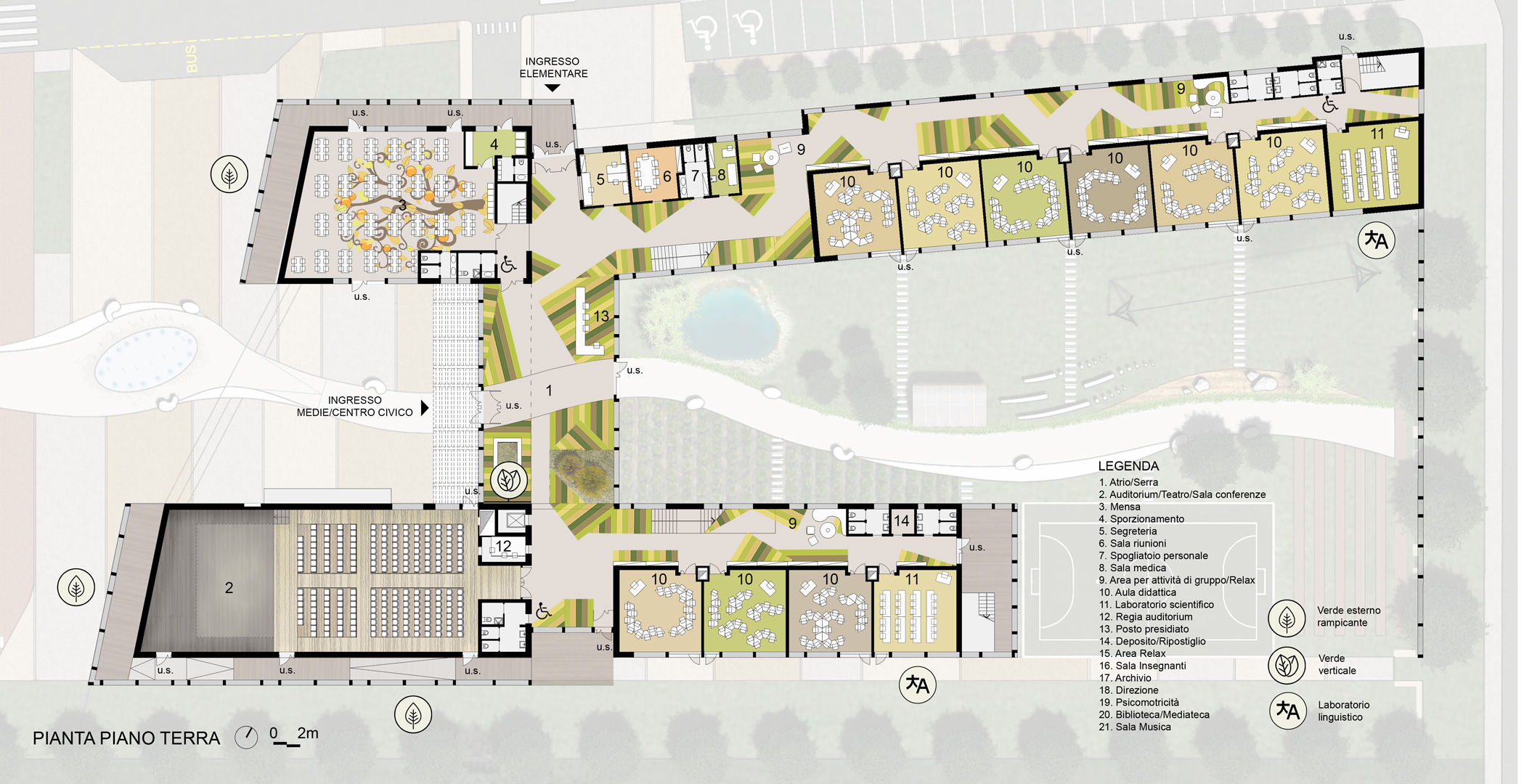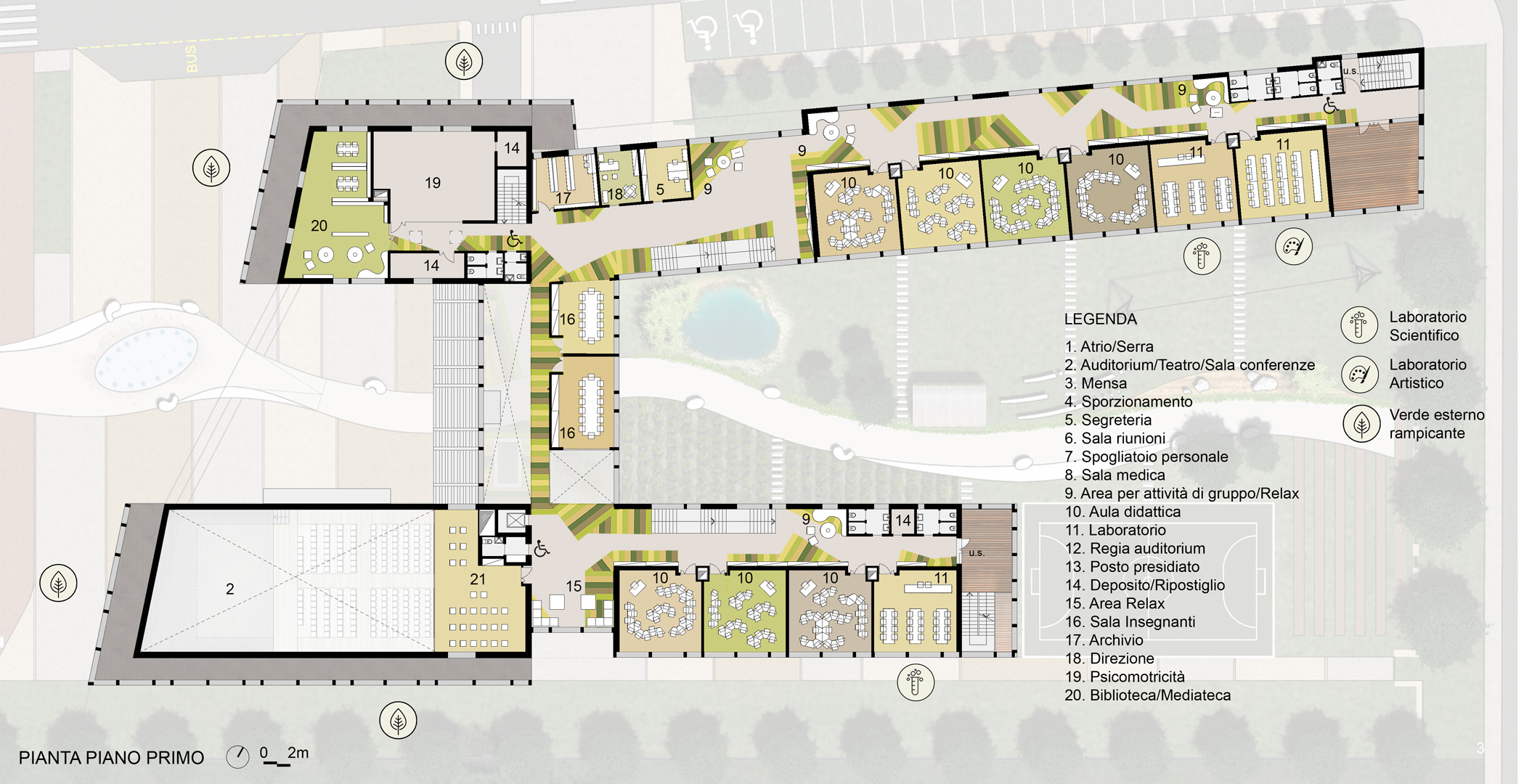Lonate Ceppino Primary and Secondary School
Task
Tender for a Primary and Secondary School including a public Concert Hall/Auditorium
Location
Via Vittorio Veneto, Lonate Ceppino (VA)
Client
Comune di Lonate Ceppino
Auditorium Surface
317,00 sqm
Total Floor surface
4.000,00 sqm
Outdoor space
8.000,00 sqm
Garden Area
2.700,00 sqm
Users
700
Energy Performance
NZEB (EP<15 kWh/sqm year)
Budget
4.800.000,00 €
Design Architects
Archiloco studio associato | arch. Alessio Cedro | arch. Ernesto Fava
Plants
ing. Marcon | ing. Matarazzo
Structures
ing. Corrado Curti
Acoustic Design
Onleco Srl
Geological Design
dott.geol Ugo De La Pierre
Sustainable design Focus
arch. Andre Clos
Design of a new suburban school complex, characterized by: offices, auditorium, canteen. The high energy performance building is dry assembled through the use of CLT walls. The NZEB class performance and the elevated comfort of the interiors will be defined through the use of renewable, eco-friendly , recycled and recyclable materials (80% end of life), according to the CAM regulations. A sustainable school that could become a reference for good building practices in order to communicate to children and their parents a new model of environmental protection and costs saving. Two buildings for two different schools, unified by a glazed double height construction, inserted between the entrance square and the educational garden, consisting of: pond, didactical greenhouse, play spaces. The bioclimatic atrium, equipped with a bathroom, acts as a filter before the auditorium and the canteen, opening these spaces to the territory, without interfering with the other didactic activities. The primary school classrooms destined to the youngest students are located on the ground floor, in order to enhance the visual and functional interaction with the garden, arranged as an educational space, from where it’s possible to use all the 5 senses, learning how to recognize: rhythm, colors, parfums and flavours of the nature. The students of the first floor can access the wide terrace, equipped with pergolas, gatrering spaces and educational vegetable garden. The photovoltaic panels on the roof supply the electric heat pumps that use geothermal energy to heath the radiant floor. The solar heating panel system supplies warm sanitary water. The KNX Building Automation system manages and oversees both the electric plants and the building’s systems, alerting the users in case of maintenance cycle or malfunction. The Ligthing system turns off when the the envelop receives enough direct radiation or the room is empty.
