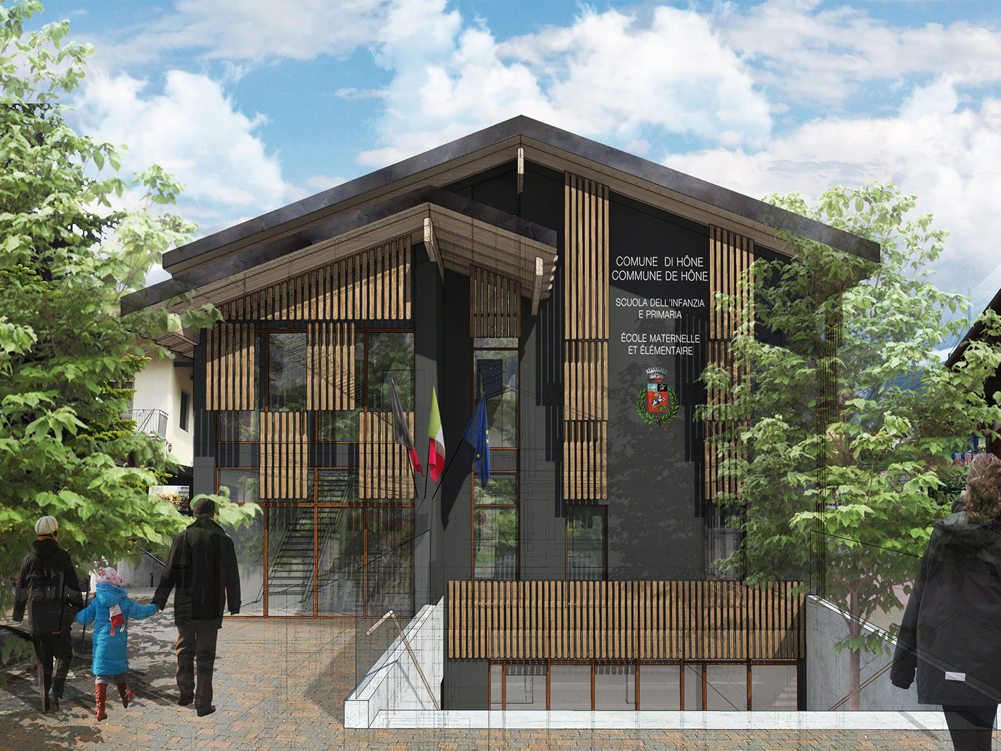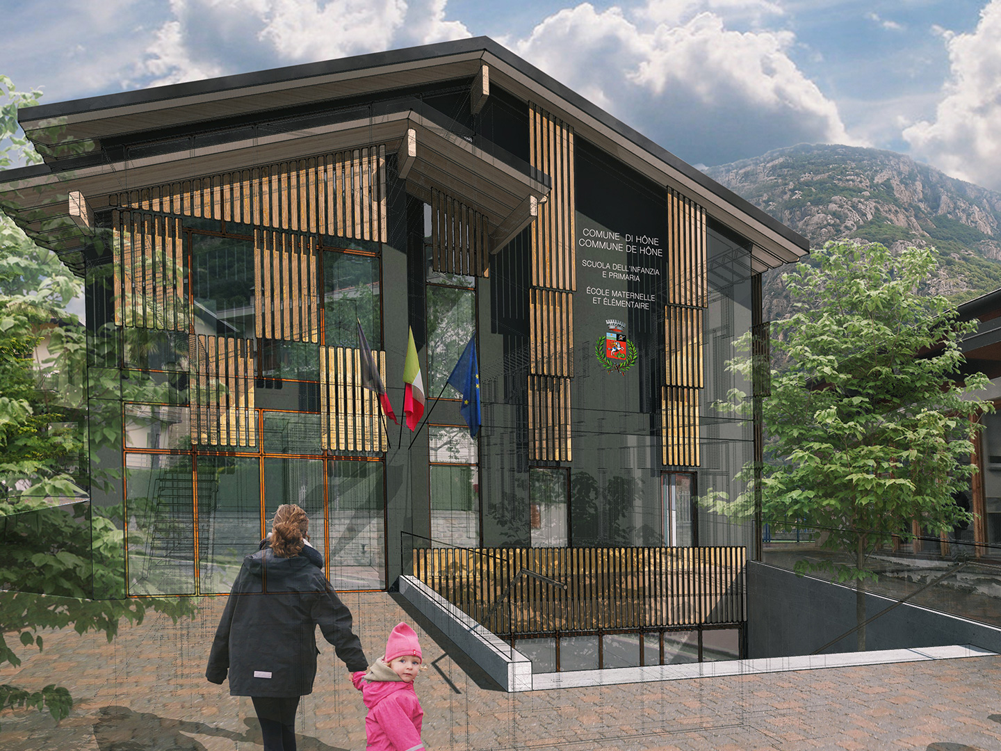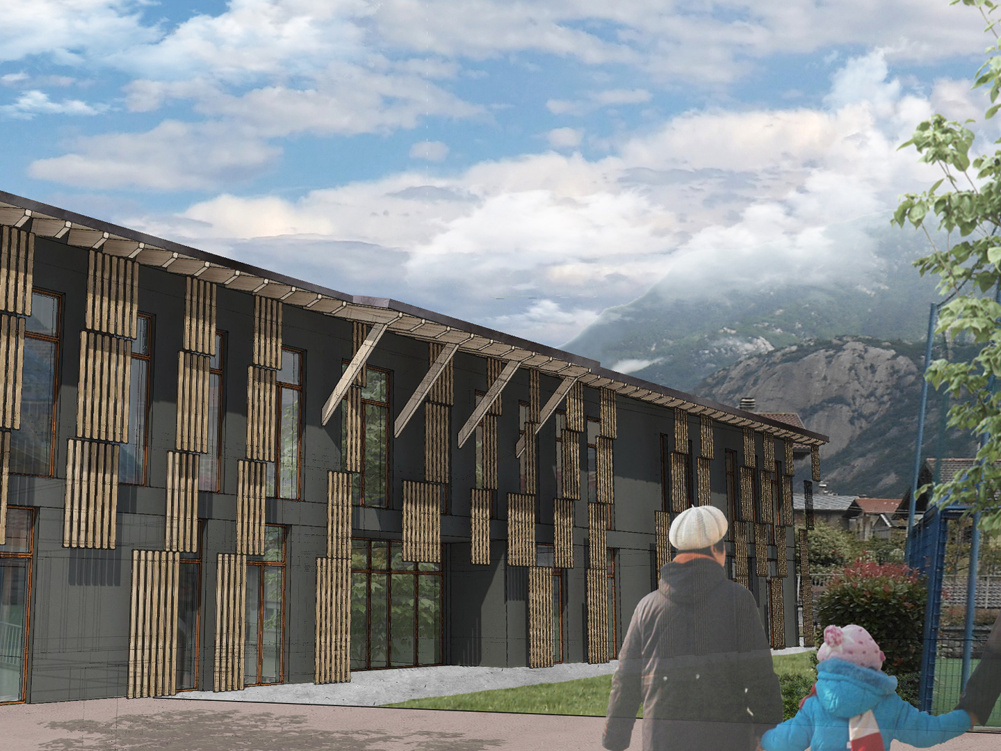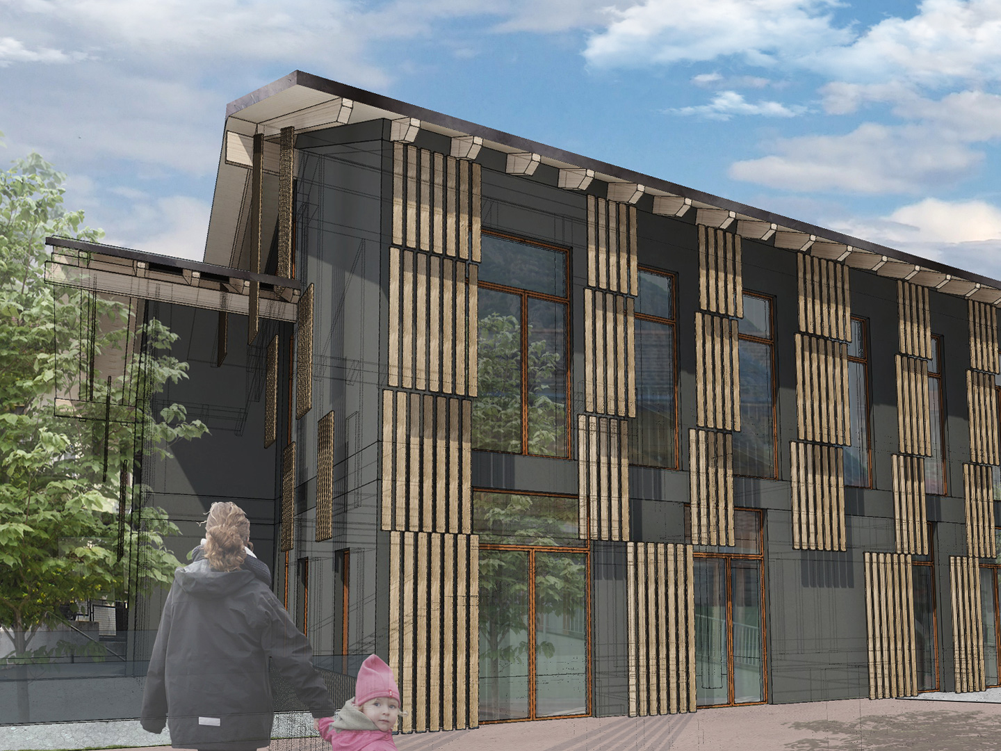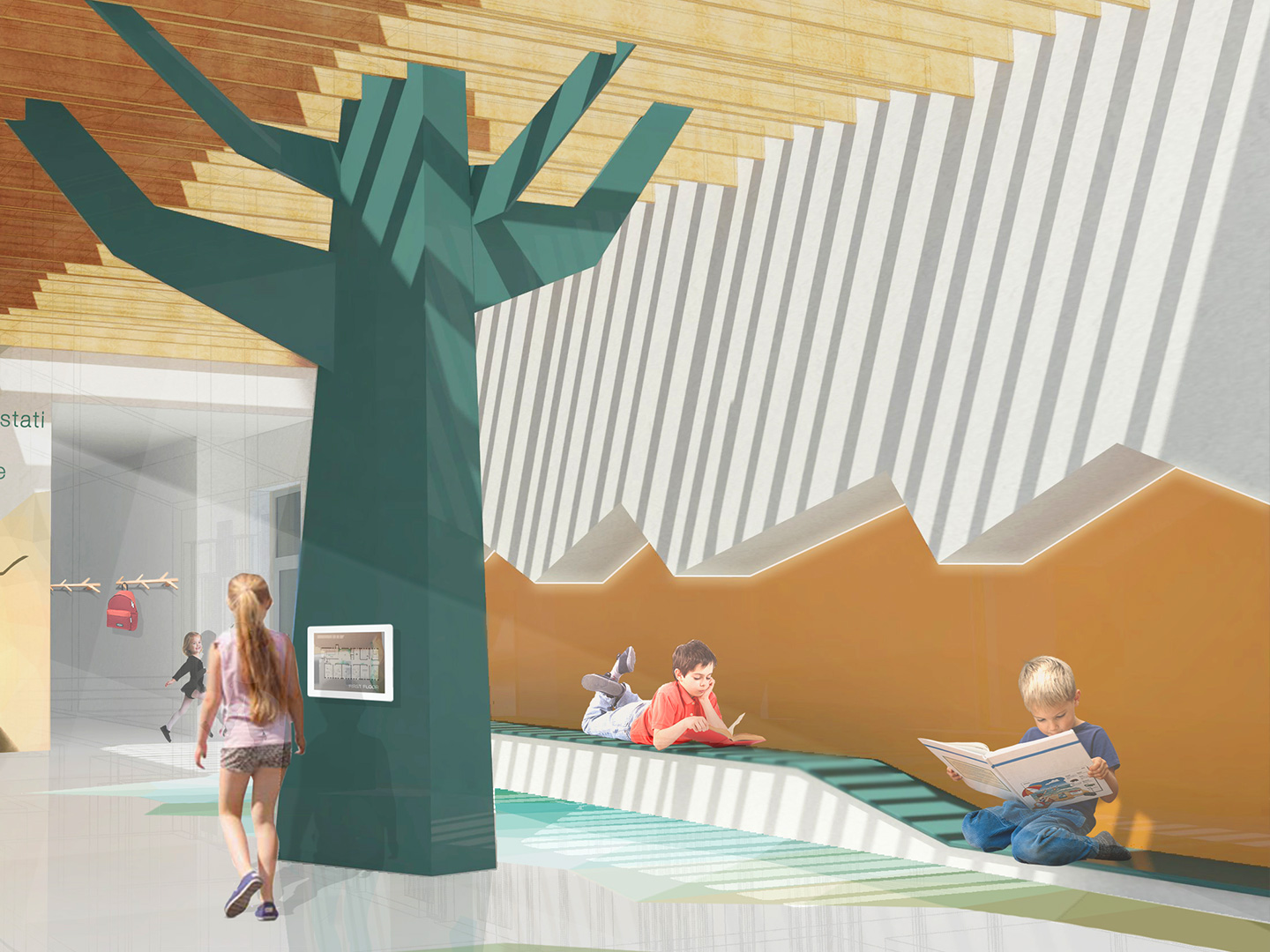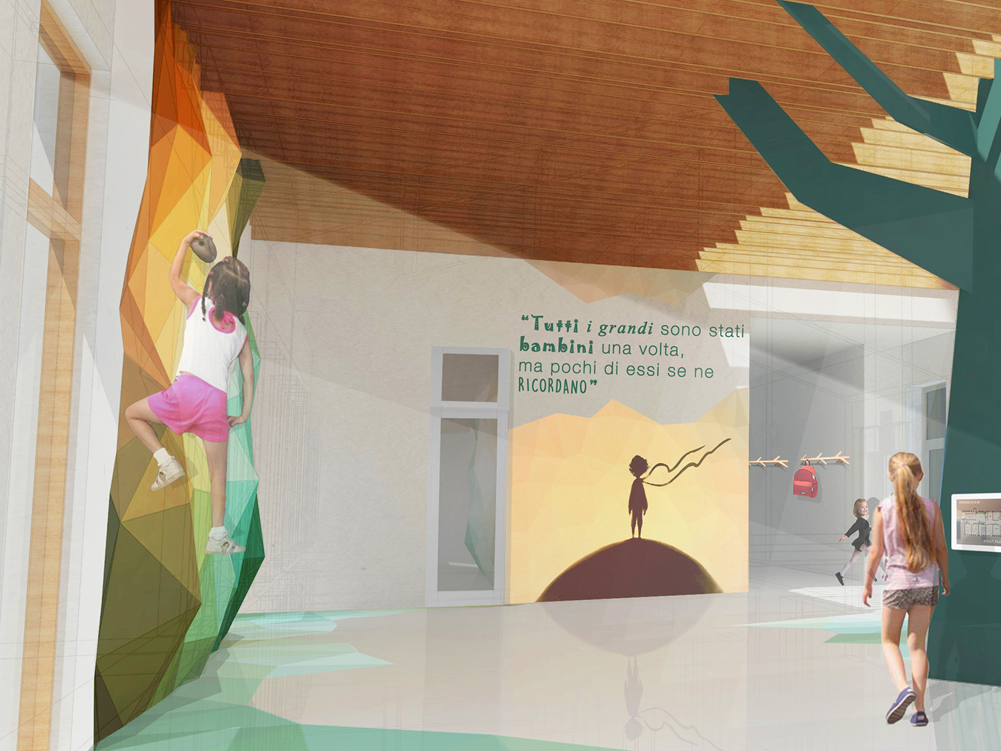Hône Nursery and Primary School
Task
Tender for a new nursery and Primary school
Location
Via Chanoux 38, Hône (AO)
Client
Comune di Hône
Nursery school surface
435,00 sqm
Primary school surface
750,00 sqm
Polifunctional / canteen
178 sqm
Total Floor Surface
1.710,00 sqm
Users
105
Energy Performance
Gold Class (10
Energy cost/year
2.040,00 €
Budget
1.650.000,00 €
Design Architects
Archiloco studio associato | arch. Andrea Marchisio
Plants
Area Progetti
Structures
Faber ingegneria
Sustainable design Focus
arch. Andre Clos
Demolition and reconstruction of an existing school to develop a new, sustainable design, able to respond to the current functional and energetic requirements. The design proposal aims to re-establish the clarity of architectural and functional hierarchies, to recover the central role of the entrance square and the clear separation between the paths of the school, despite of the shared use of some spaces, such as workshops and canteen. The utmost flexibility and multifunctionality of interior and outdoor spaces allow teachers to customize the educational proposal, by using specific sheets from the touchscreen laptops of the Building Automation System, and to transmit relevant and just apparently complex notions such as: sustainability, energy saving, natural resources, etc...The new stepped open theatre allows to illuminate the large mixed use space in the basement, and it becomes stage for summer celebrations, meeting place during the winter, or gym for every season. The dry-assembled CLT school body will be integrated with gypsum plasterboards partition walls. This solution will reduce the physical and financial impact of further transformations and adjustments, facilitating the continuity of the educational activity during the works. The facade cladding will be made of 15 cm thick rockwool insulation and natural cedar timber panels. A geo-thermical heating pump (COP 5,5) and a photovoltaic (20kW) system will guarantee the energy supply to the fan coils.and radiant panels (according to the use of the space). The led lights color intensity iwill be managed accordding to circadian rhythm, will be activated by motion and by light detectors. The detailed material study allows to achieve high energy savings, to promote sustainable production/consumption models and to support circular economy strategies.
