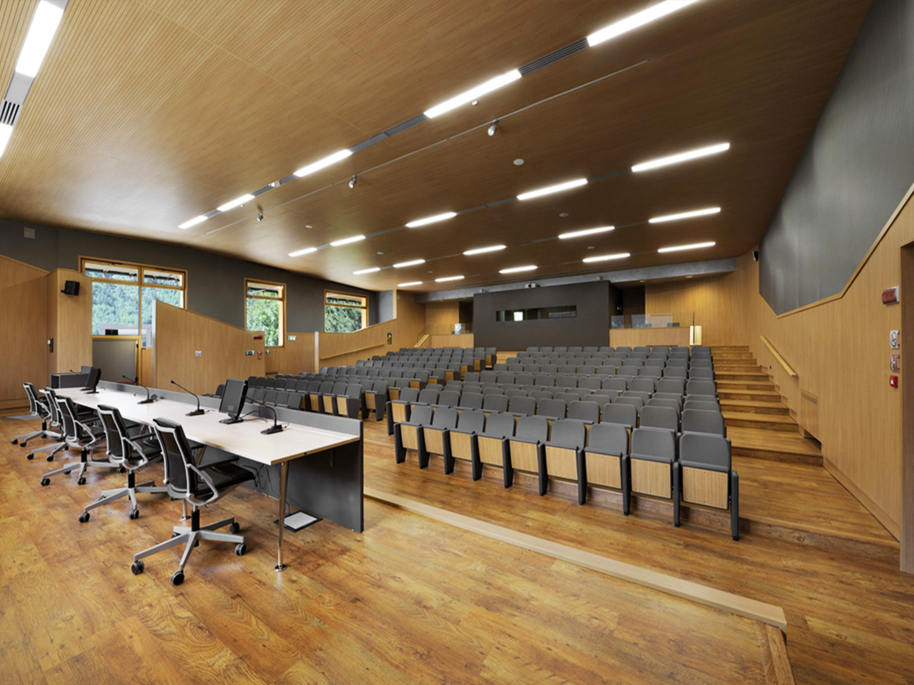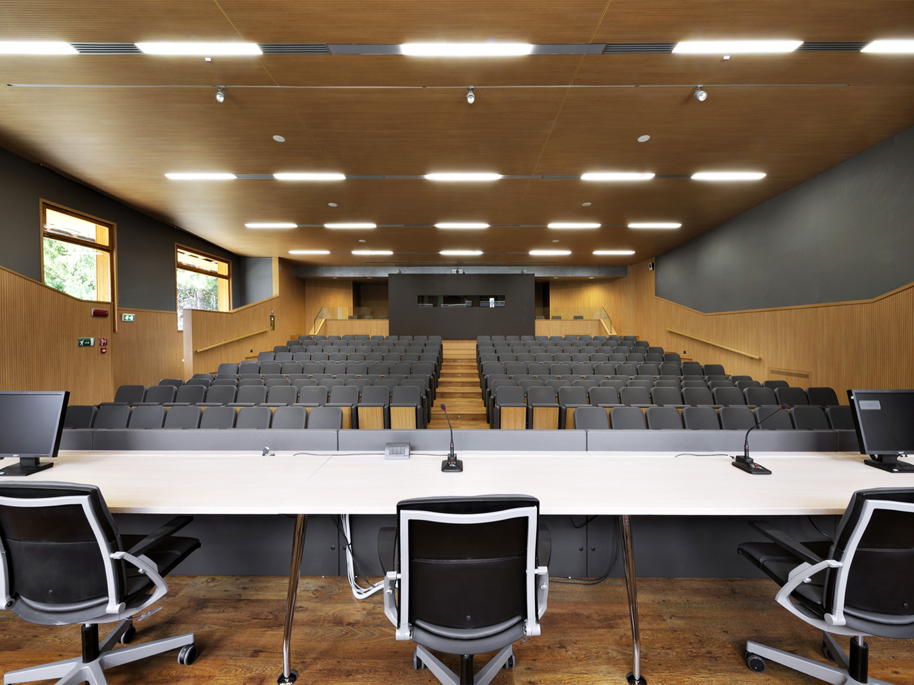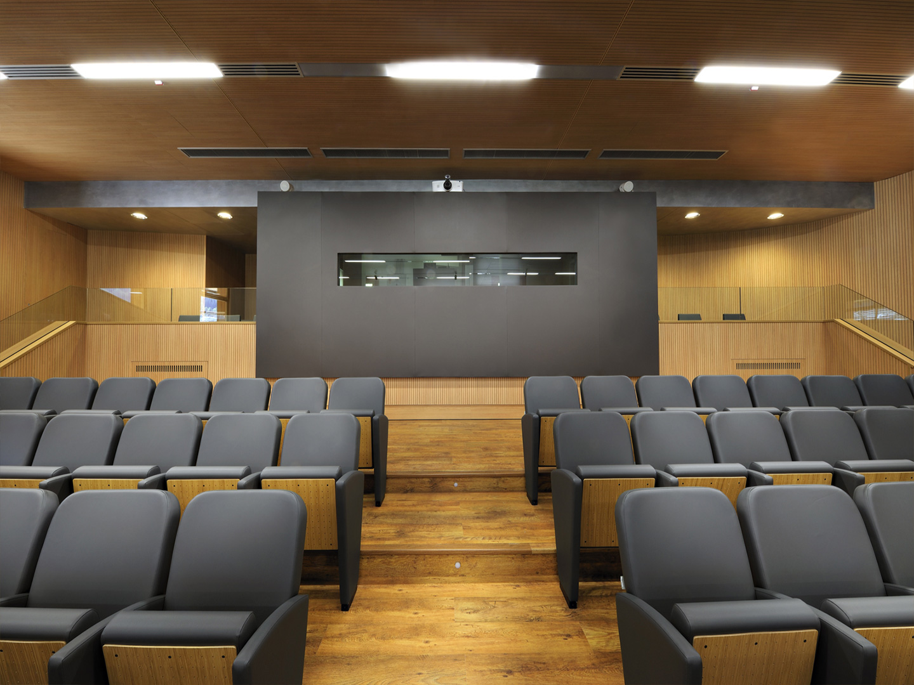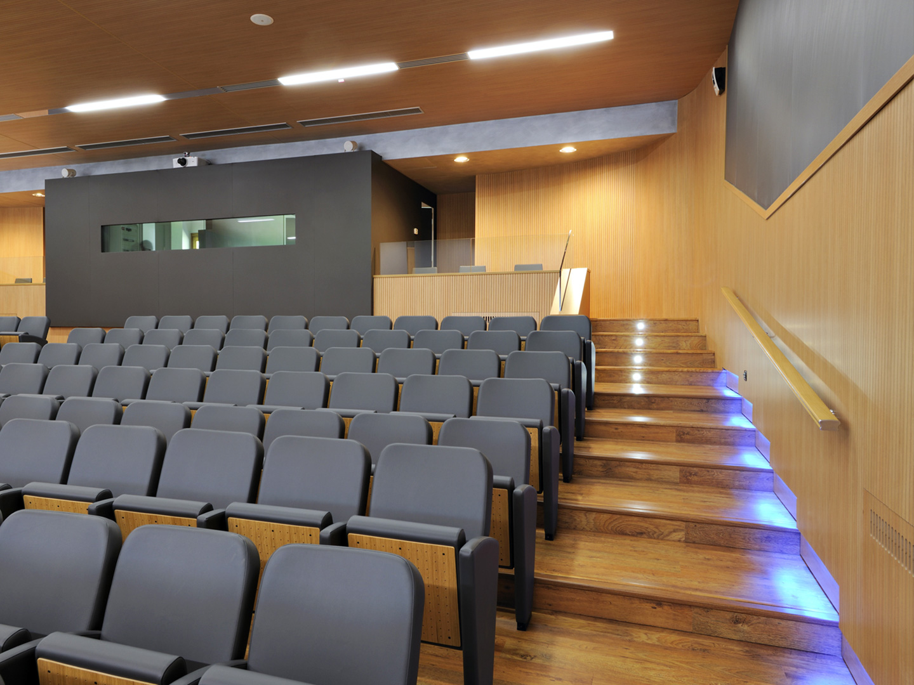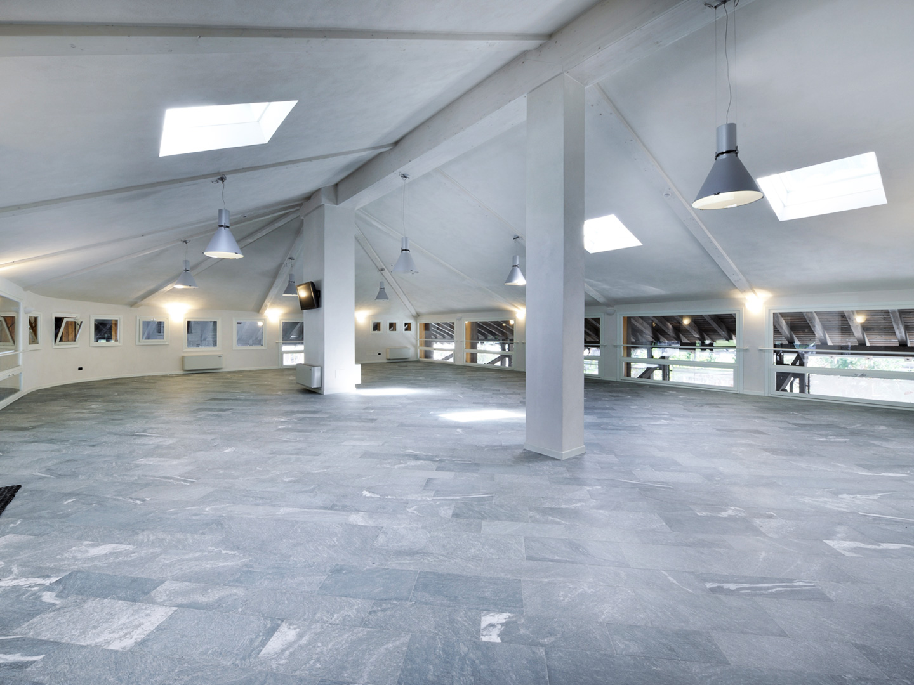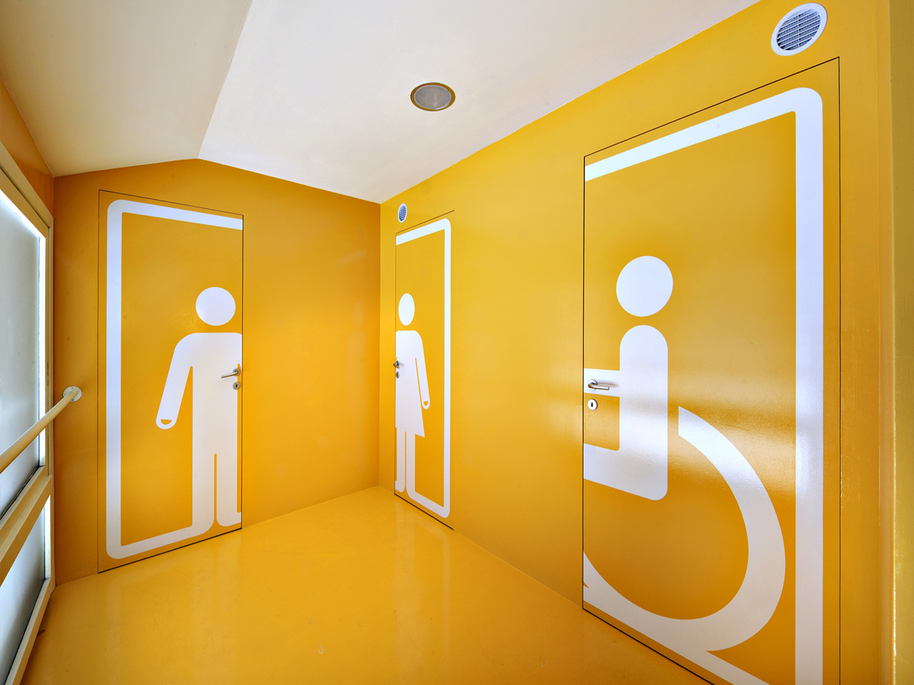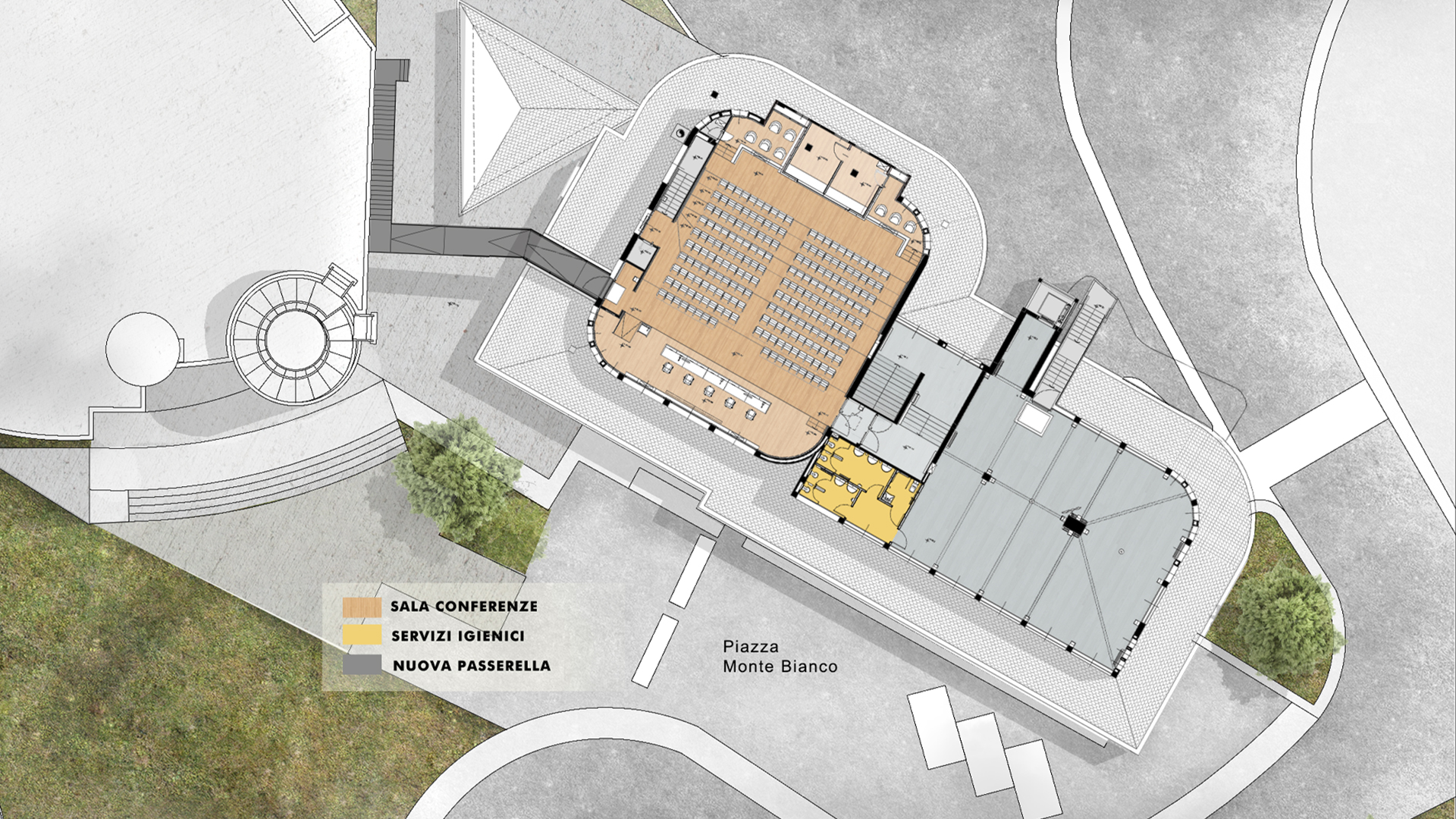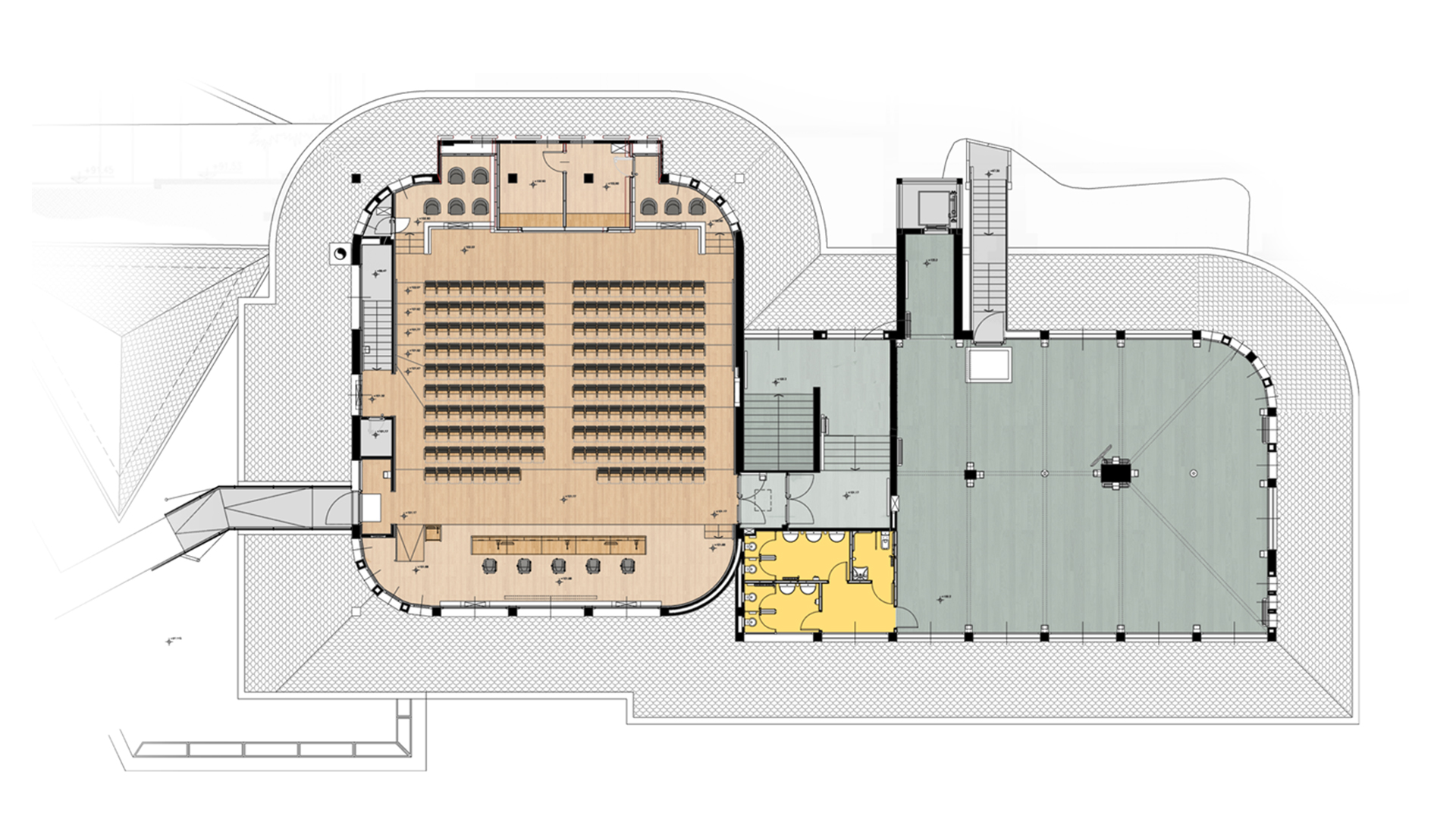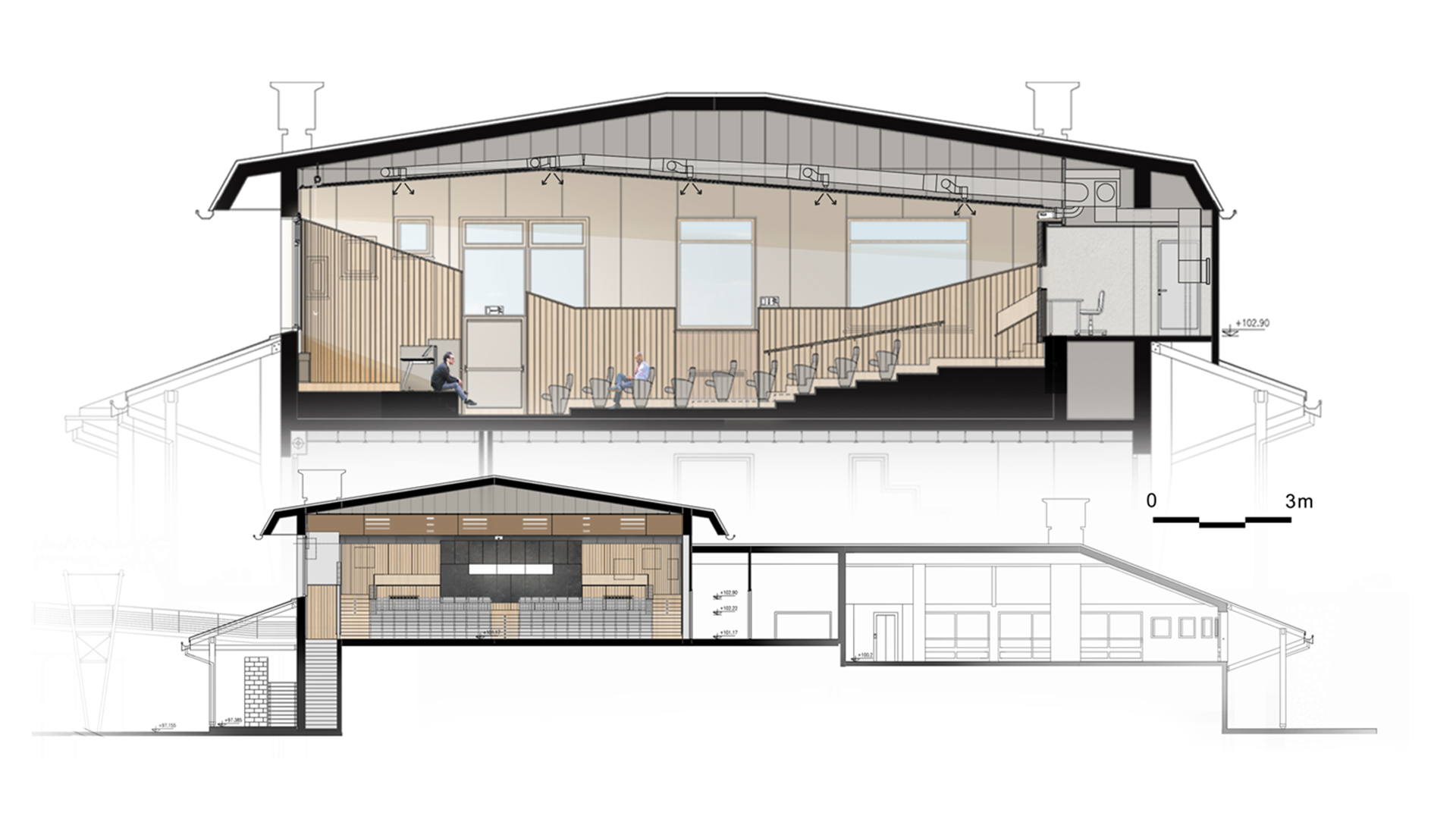Courmayeur Conference Hall
Task
Conference Hall Interior design
Location
P.le Montebianco, Courmayeur, Aosta (AO)
Client
Comune di Courmayeur
Floor Surface
640,00 sqm
Users
300
Amount
734.739,69 €
Design Architects
Archiloco studio associato
Plants
ing. Enrico Guiot
Structures
ing. Italo Chiarle
Executive Architects
Archiloco studio associato
RSP and RSE
arch. Silvano Bandolin
Contractors
Edilvi Costruzioni Srl | Lagoval snc | Acerbi srl
Project
2010 - 2011
Construction
2011
The renovations and interior and exterior design of the old disused municipal cinema has been implemented in only 135 days and had to enhance the Alpine panorama visible from the large windows. After the construction of two new opposing safety ladders the reconfiguration of the steps the renovation of the toilets, it was possible to set up a hall for 240 spectators, complete with all the facilities required for its operation. The internal linings, seats and furniture items have been customized, coordinating colors, materials and shapes to meet the demands of the property.
