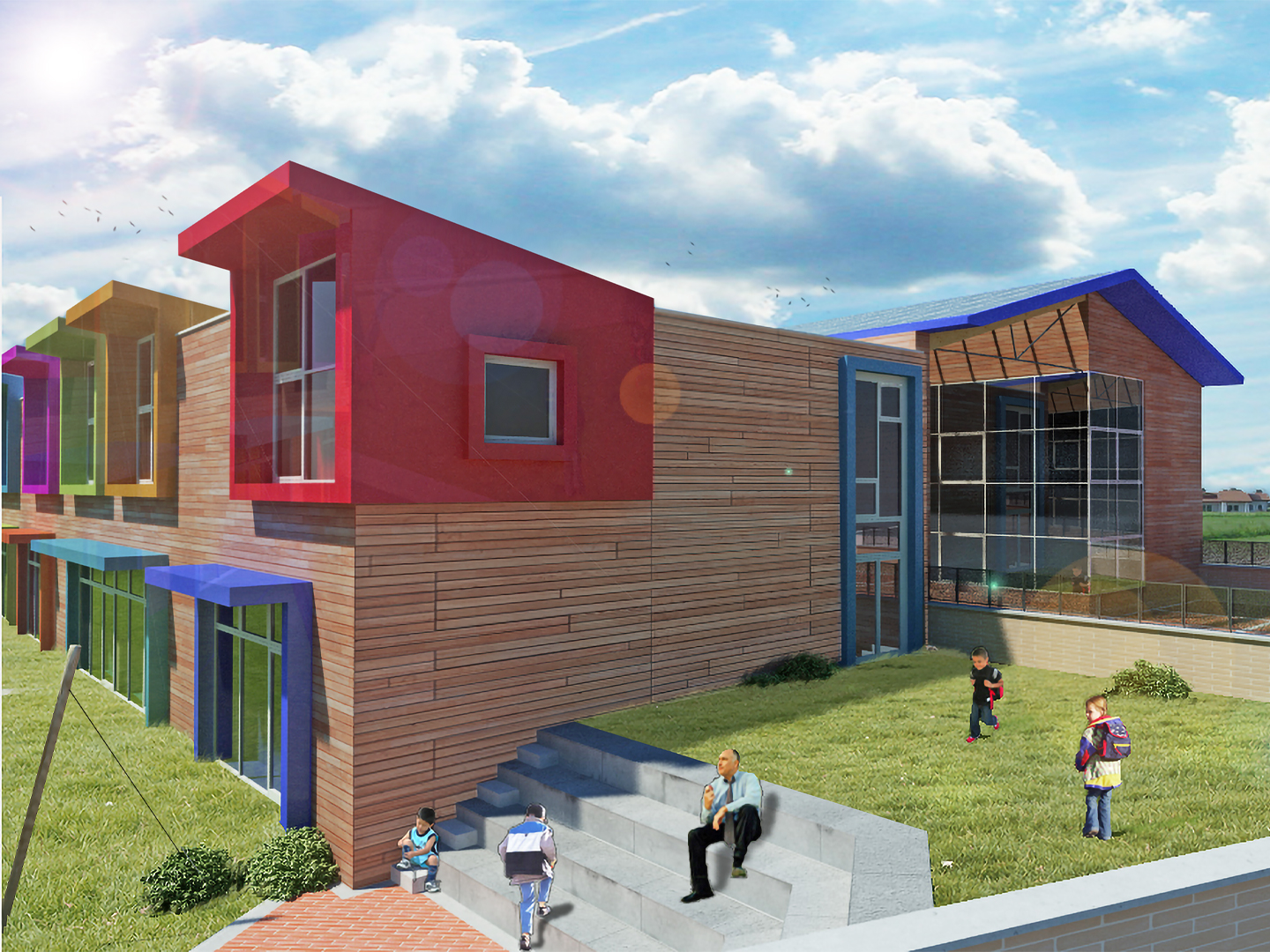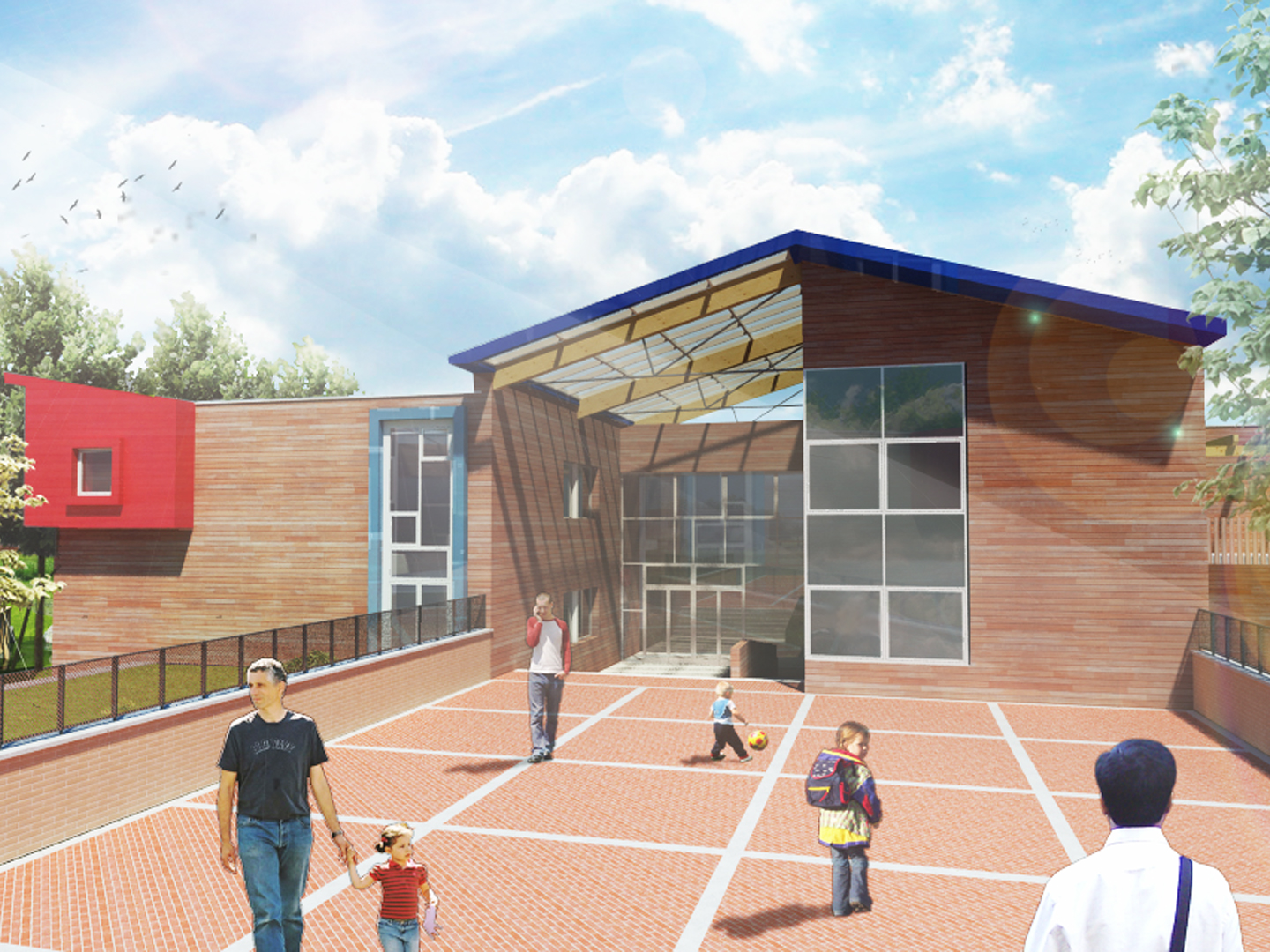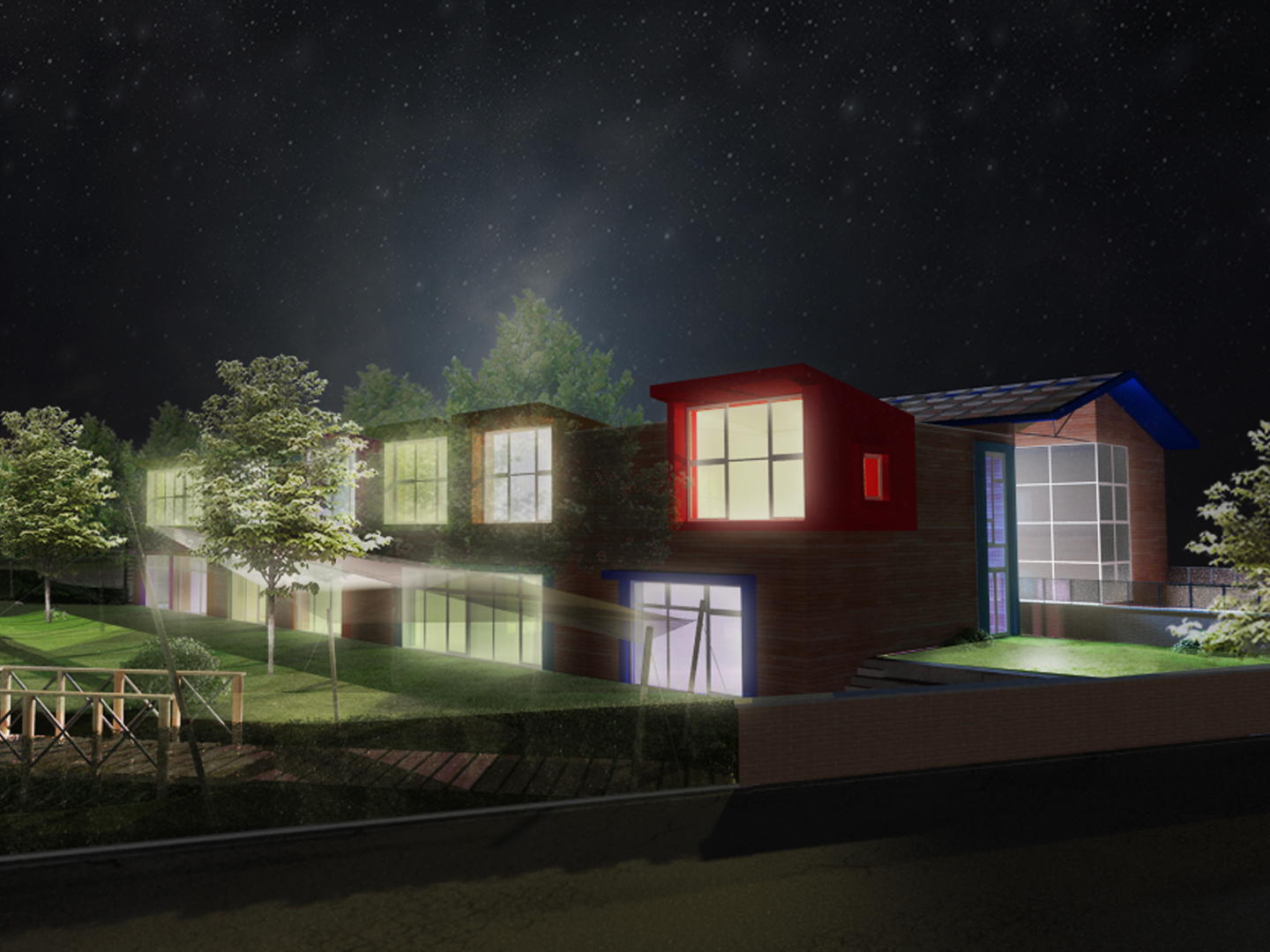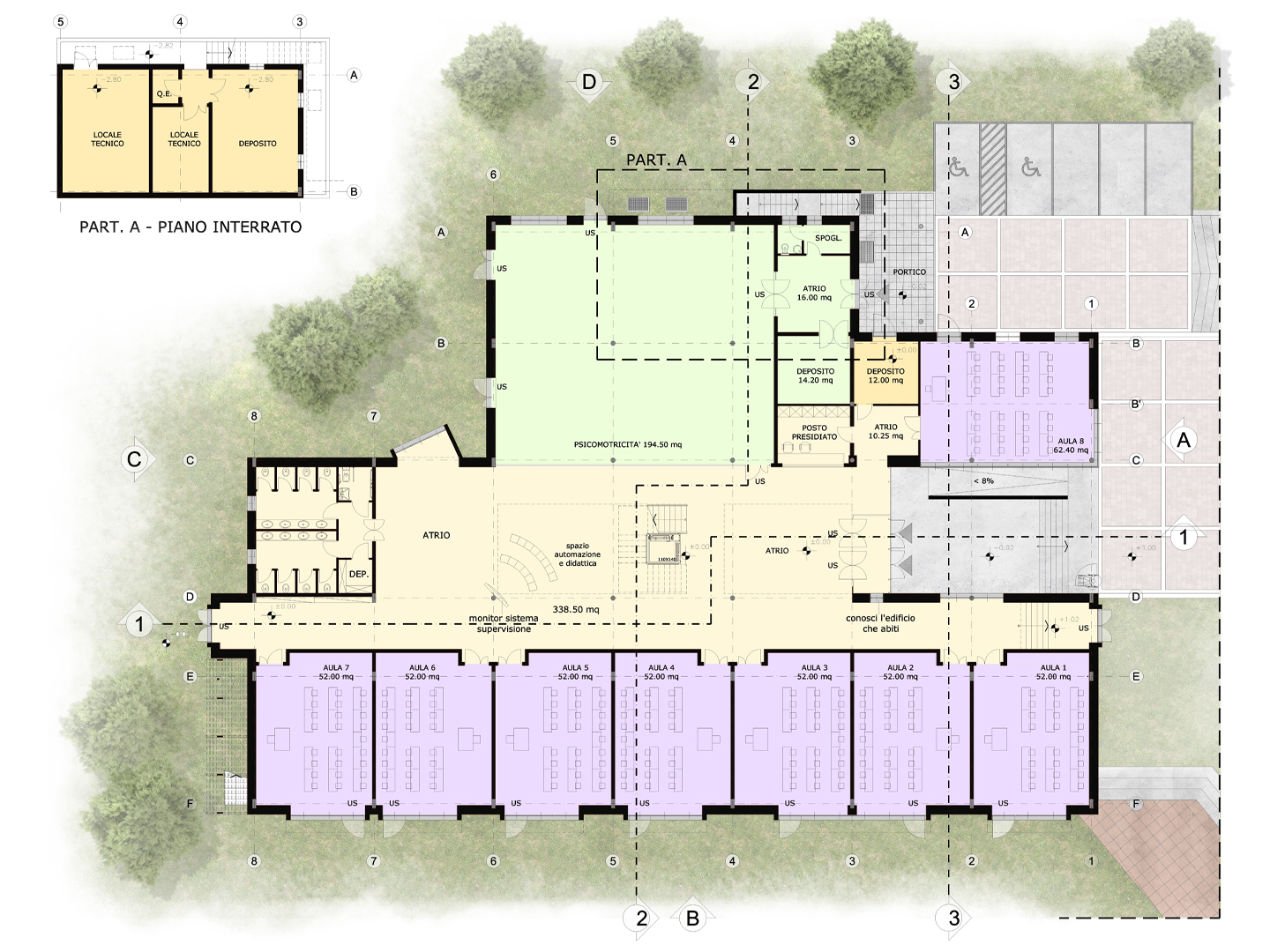Cartura Primary School
Task
Design and Construction of the New primary school in Cartura
Location
Viale dei giardini, Cartura (PD)
Client
Comune di Cartura
Floor surface
1.850,00 sqm
Parcel size
6.440,00 sqm
Users
420
Energy performance
B Class (50 kWh/sqm year)
Amount
3.000.000,00 €
Design Architects
Archiloco studio associato
Plants
ing. Aldo Baronetto | ing. Enrico Guiot
Structures
ing. Italo Chiarle
Project
2009
A prefabricated wooden school with a small external square, partially protected by the photovoltaic system included in the glass sheets of its roof. The wide circulation spaces, distributed on two levels and enlightened by the coverage skylights, constitute an “agora” that will promote play and socialization activities, even on rainy days. The peculiarity of the learning space is highlighted by the presence of the colorful bow windows, jutting out from the wooden protruding of the envelop. The A energy class construction was designed to achieve a high users comfort while reducing high energy consumption. Didactic laboratories and garden-green classroom allows teachers to offer to pupils innovative recreational-didactic itineraries about issues of environmental sustainability and natural resources saving.




