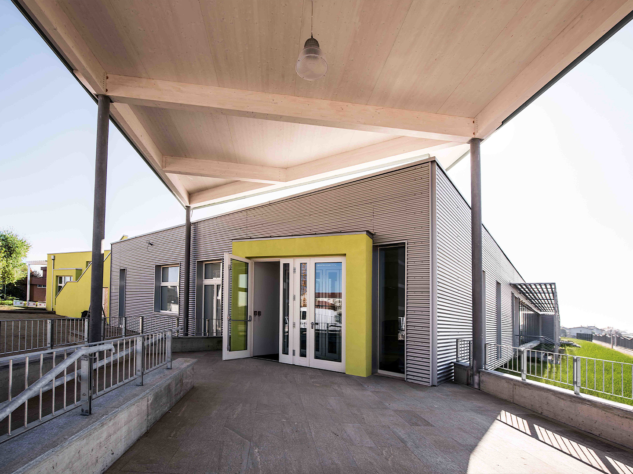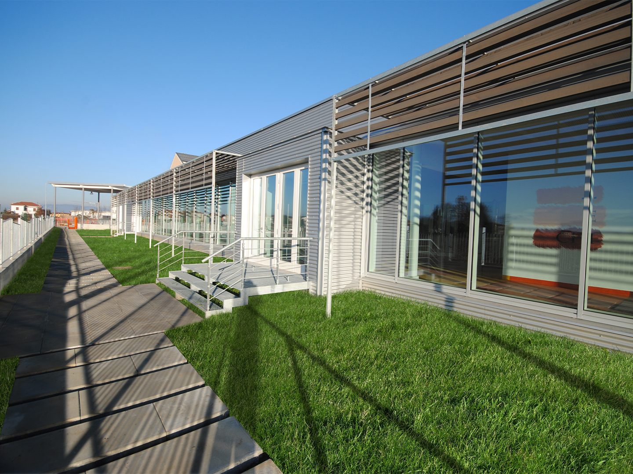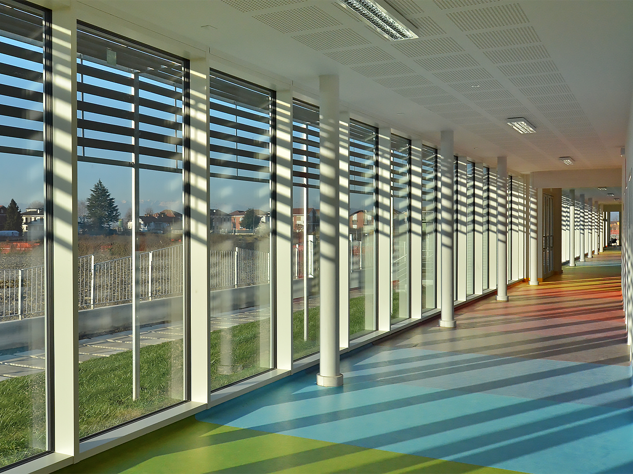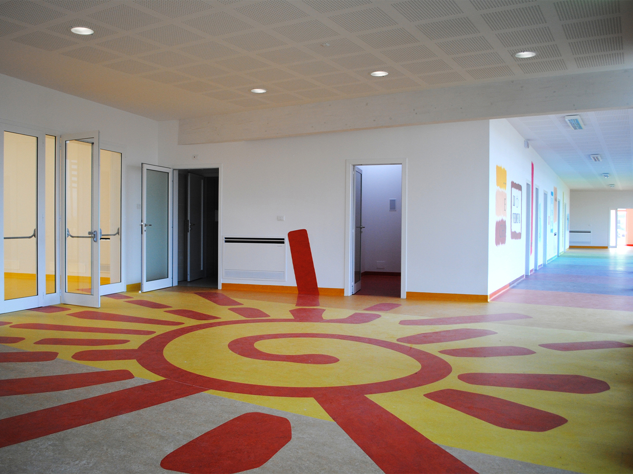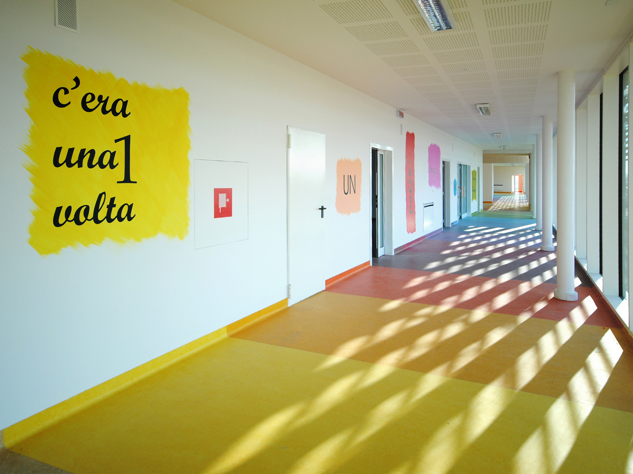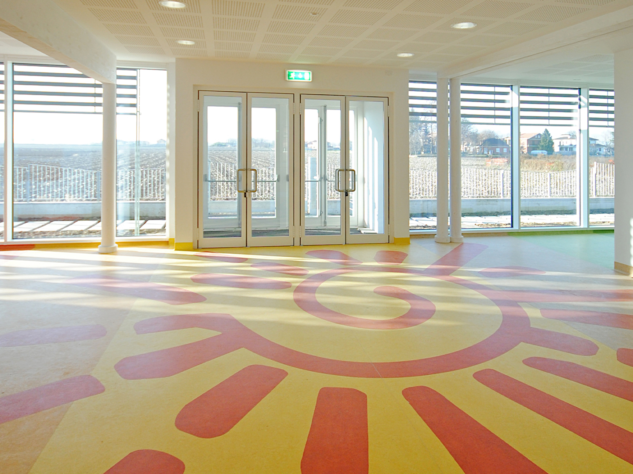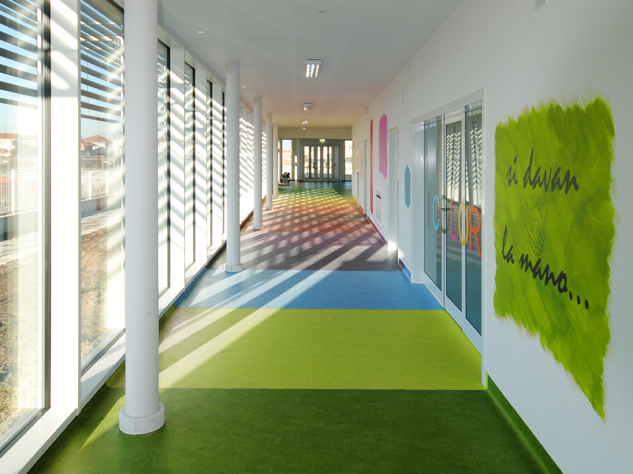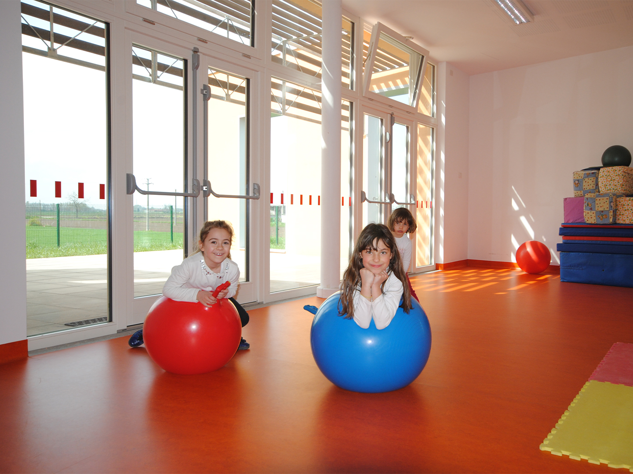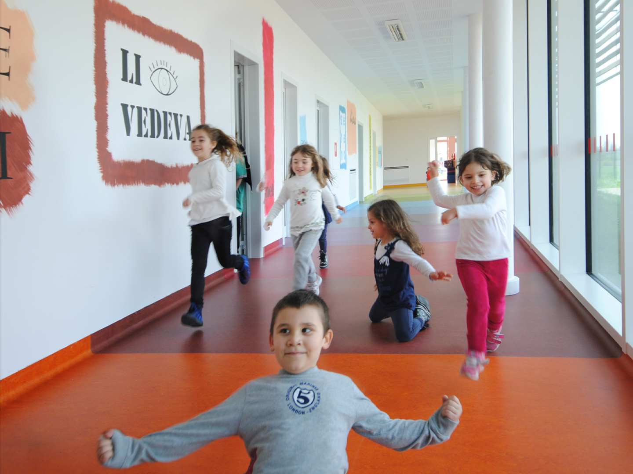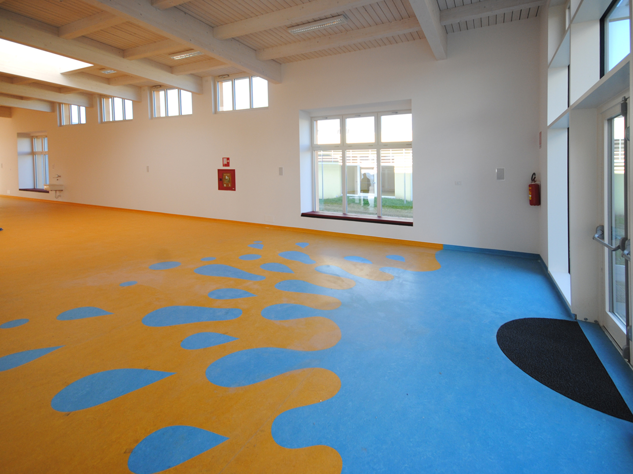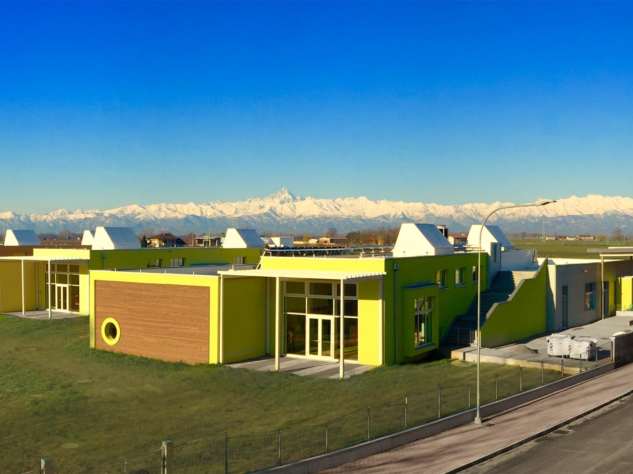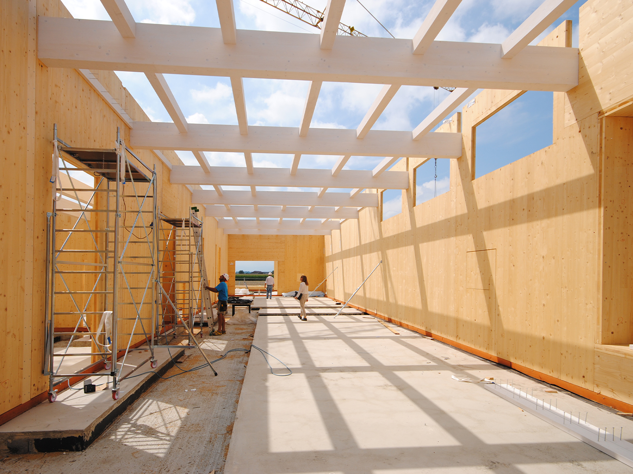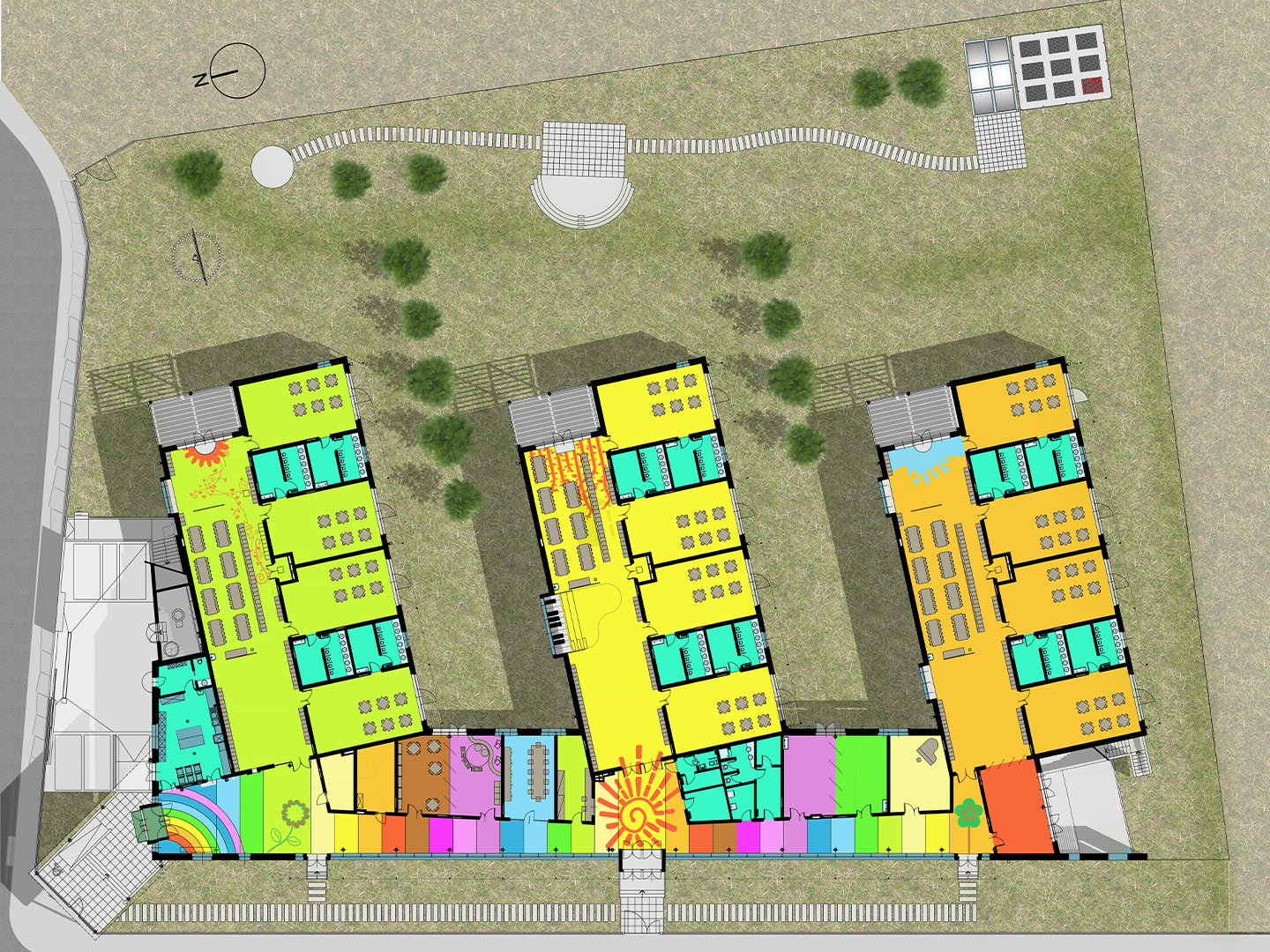Carignano Kindergarten
Task
Costruzione nuova scuola materna a 12 sezioni
Location
Via Vigada, 13, Carignano (TO)
Client
Comune di Carignano
Floor surface
2.300,00 sqm
Parcel size
6.250,00 sqm
Garden area
3.920,00 sqm
Users
320
Energy performance
Classe A3 (15 kWh/sqm year)
Amount
3.374.000,00 €
Design Architects
Archiloco studio associato
Plants
FAPA Engineering srl (ing. Alberto Bonfanti)
Structures
Studio O. Siniscalco (ing. Roberto Mellano)
Executive Architect
Archiloco studio associato
RSP and RSE
arch. Silvano Bandolin
Contractor
Gandelli Legnami srl | Superplast srl | Il.ma snc
Project
2012
Construction
2014 - 2015
Three independent and colorful comb-shaped schools, oriented towards the sun, joined by a junction of laboratories and facilities and characterized by a long glass window through which it is possible to see the big rainbow that lights up the floor. The prefabricated construction has been realized with wood and natural materials, assembled with the “CLT” was classified as “nearly zero energy”: about 1.5 liters/m² per year of fossil fuel will be sufficient to heat and provide hot water. Innovative technology and custom installations transform the building into a laboratory where children can learn how to save energy and preserve the environment.
