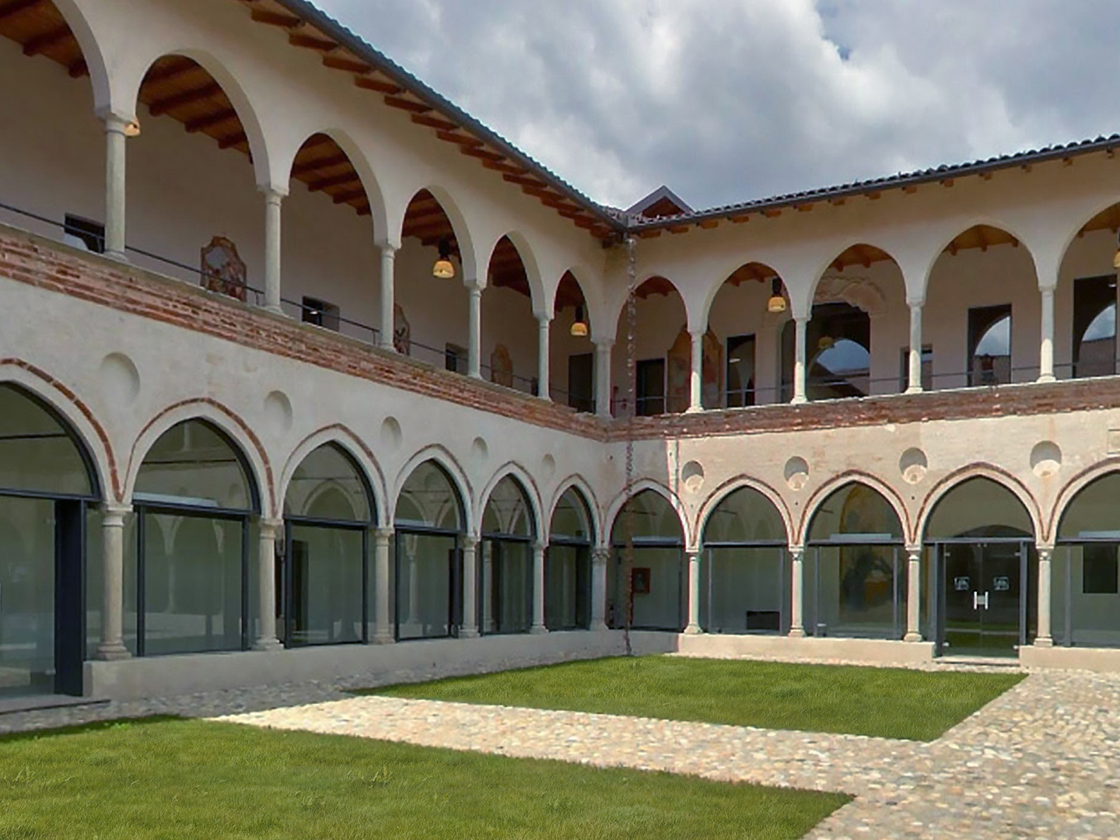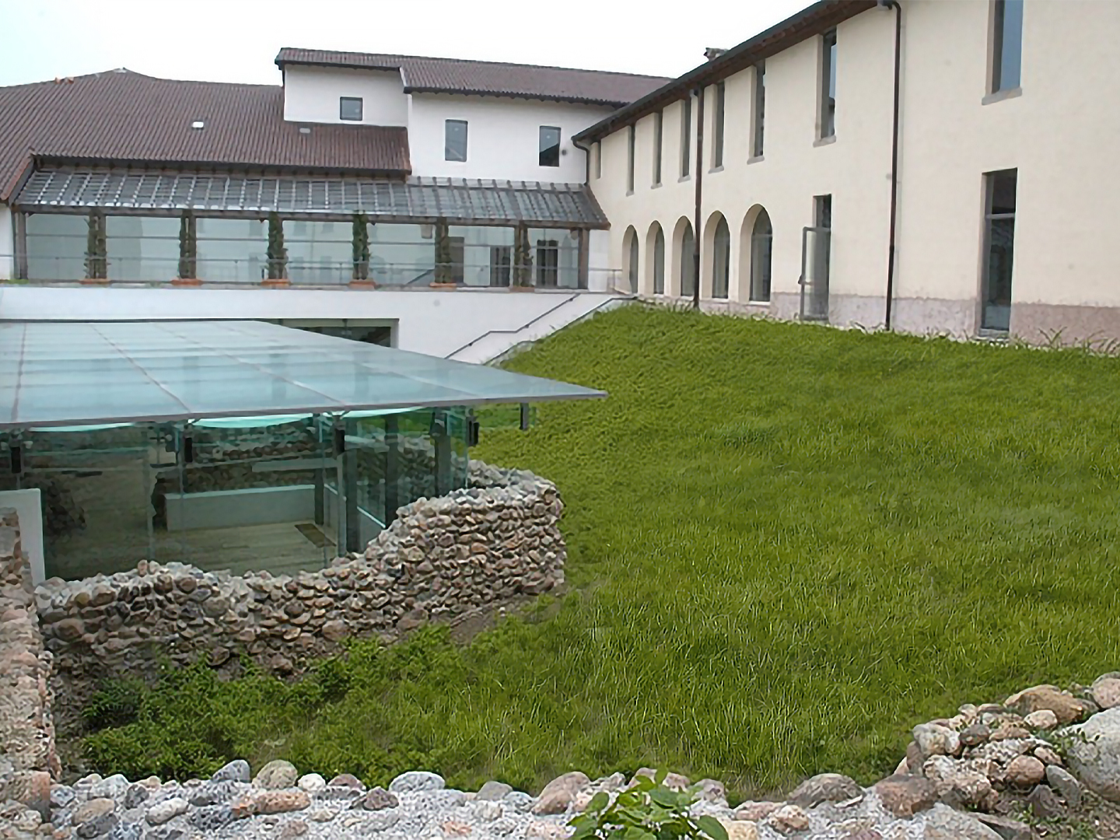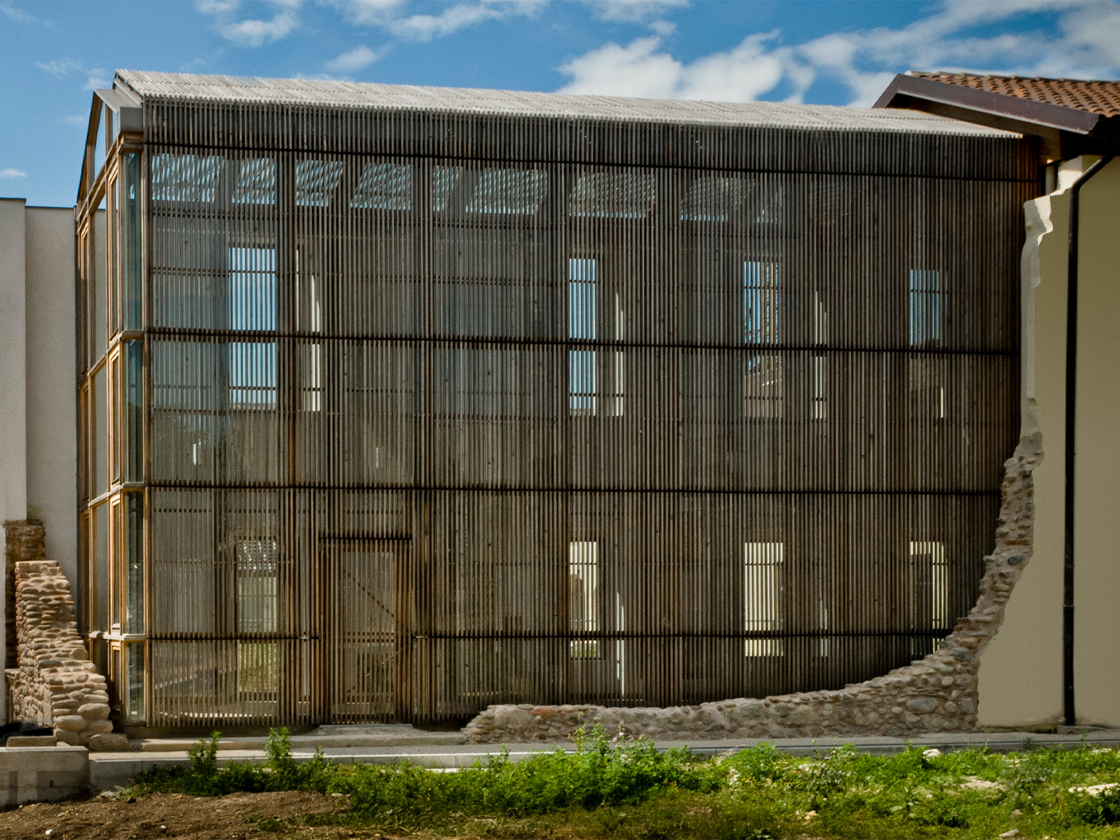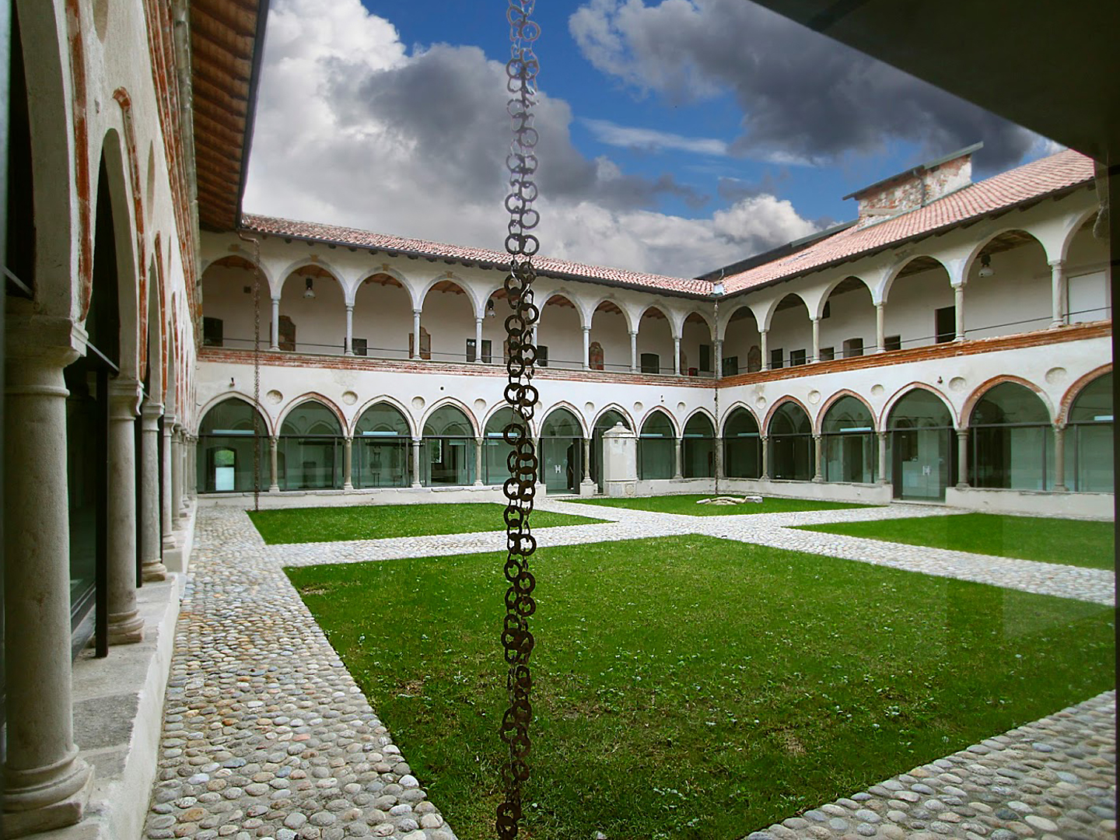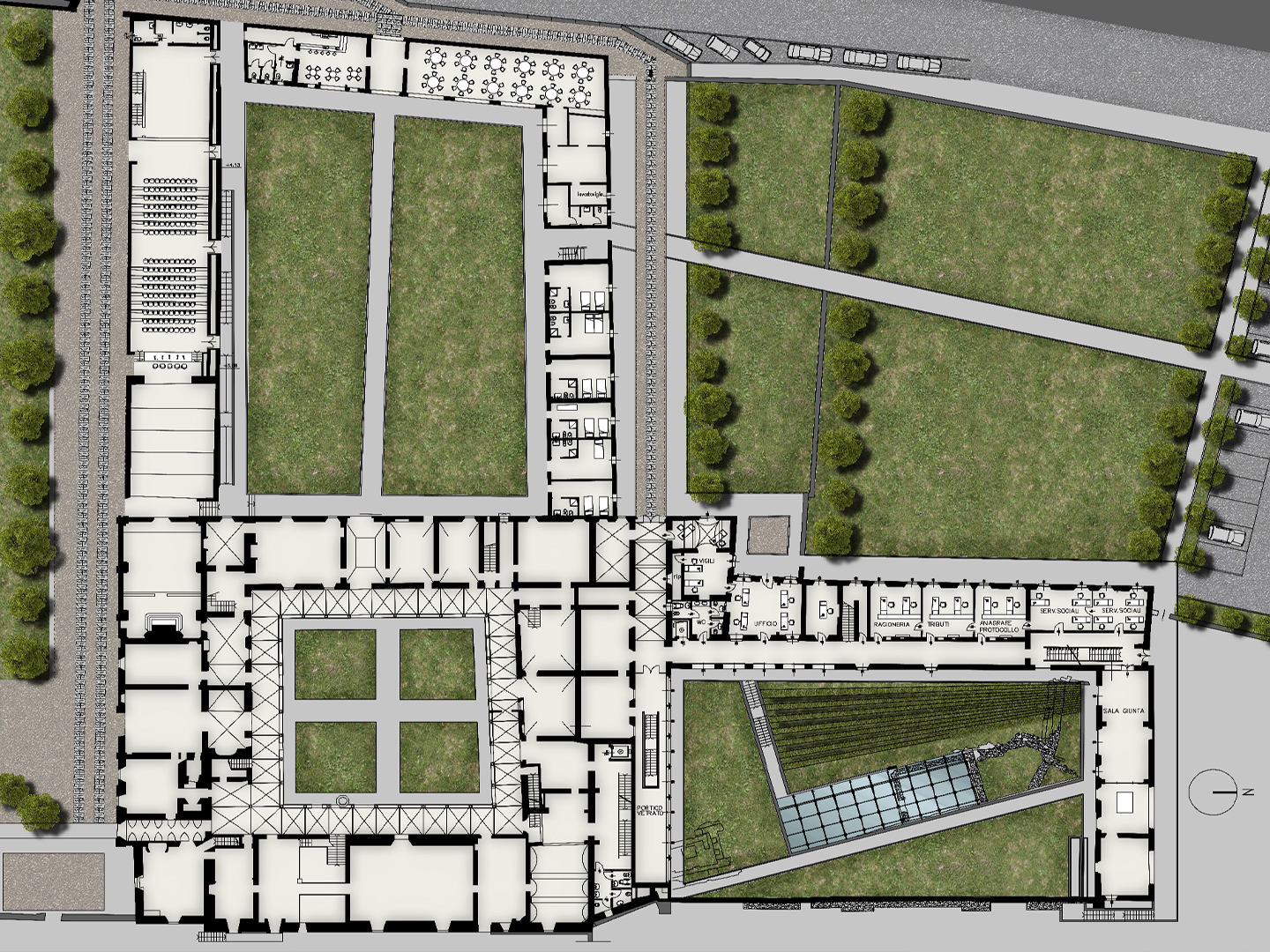Cairate Monastery restoration
Task
S. Maria Assunta monastery restoration
Location
Via Monastero, Cairate (VA)
Client
Provincia di Varese
Floor Surface
5.160,00 sqm
Parcel size
7.900,00 sqm
Amount
11.350.000,00 €
Design Architects
Archiloco studio associato | arch. L. Cresp
Plants
Intertecnica group srl
Structures
Simete snc
Executive Architects
Provincia di Varese
Project
2002 - 2010
The Monastery of Santa Maria Assunta, founded in the seventh century by the noble Longobard Manegunda, is one of the most important examples of Benedictine medieval architecture and constitutes part of the first monastic settlements in the Lombard territory. The restoration project included the preservation of the existing structures, the spaces re-functionalization for institutional purposes in order to return the Cairate Town Hall and the Cultural/Exhibition Center to its citizens. The north wing, named “S.Pancrazio” (1481-1560), hosts the Cairate Town Hall, the Council Chamber and the Civic Library. Consequently, a transparent box, entirely made of structural glass, was built to host the library reading room. The overhanging glazed roof enhances the artifacts and protects them from weather agents. The remaining part of the restored monastic complex, consolidated and implemented with sophisticated electric, climatization, fire prevention and safety system plants, has been designated to Cultural Center. The luxurious spaces host the permanent exhibition of the important artistic collections owned by the Province of Varese. Furthermore, the project included the construction of parking lots, garden areas, conference hall (240 seats), guest house, bookshop and restoration/catering facilities. Synergies between different functions are fundamental to attract more and more users and pursue strategies to assure the financial investment sustainability of the project by reducing costs for the public ownership.
